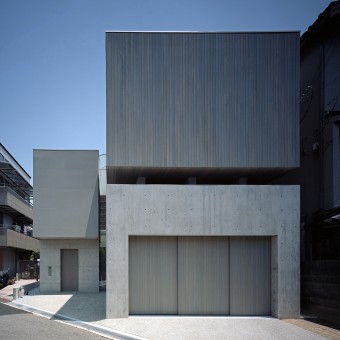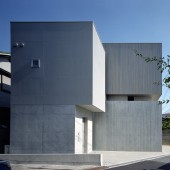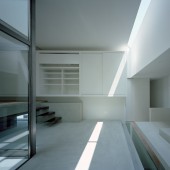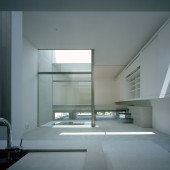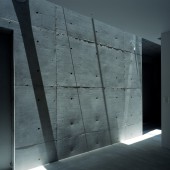DESIGN NAME:
House in Toyonaka
PRIMARY FUNCTION:
Architecture
INSPIRATION:
We believe small and enclosed space can be also comfortable. Even small gap to see outside can make small space comfortable. This kind of philosophy is maybe inspired by the traditional Japanese Architecture, especially tea ceremony room. Privacy is very important factor in this contemporary society so that this kind of philosophy should be considered again, we believe.
UNIQUE PROPERTIES / PROJECT DESCRIPTION:
Located in a residential district in northern Osaka, this property is surrounded by closely packed houses and lacks any outstanding views. Due to the adjacent homes, maintaining privacy was of the utmost importance. The aim of the design was therefore to create a stimulating and beautiful space that nevertheless had no large windows and was closed to the outside world.
OPERATION / FLOW / INTERACTION:
The limited openings contribute to privacy in dense residential areas. At the same time, limited sunlight makes the change of time sensitively perceived.
PROJECT DURATION AND LOCATION:
The project started in May 2016 and finished in June 2018 in Osaka, Japan.
FITS BEST INTO CATEGORY:
Architecture, Building and Structure Design
|
PRODUCTION / REALIZATION TECHNOLOGY:
-
SPECIFICATIONS / TECHNICAL PROPERTIES:
Site Area:95.60 sqmt, Building Area:53.42 sqmt, Total Floor Area:107.62 sqmt, Max Height : 8.5m, Max Width : 8.4m, Max Depth : 9.5m
TAGS:
-
RESEARCH ABSTRACT:
-
CHALLENGE:
A major issue was how to obtain a space that does not give a feeling of blockage while limiting the openings. With the glass floor, split-level floor, and skylights, it was possible to reduce the feeling of blockage by allowing the line of sight to slightly pass at each part of the house.
ADDED DATE:
2019-12-01 07:57:34
TEAM MEMBERS (1) :
IMAGE CREDITS:
photo credits : Katsuya Taira
|



