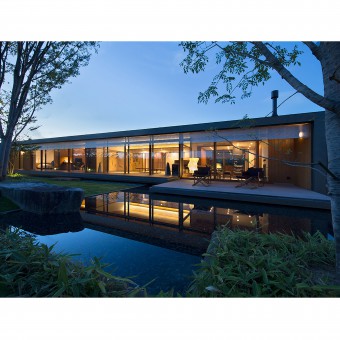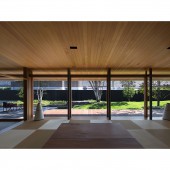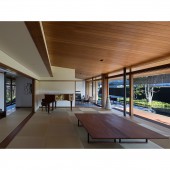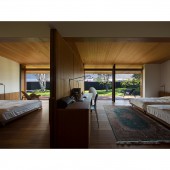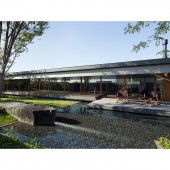DESIGN NAME:
House in Morimachi
PRIMARY FUNCTION:
House
INSPIRATION:
The house equally values the building and its exterior space. It aims to reflect abundant changes of nature by the seasons through intimate continuity with exterior, by reinterpreting Japanese traditional spacial elements and decorations.
UNIQUE PROPERTIES / PROJECT DESCRIPTION:
A single storied house cladded in metal sheets in a minimal form, kept low to respect the scenery around the site. With steel framing as a main structure, the module of traditional Japanese wooden house is employed in standardisation of dimensions composing the house. The wood sliding doors enhance the depth and the continuity of the interior space. The garden is designed with water scenery and gently undulating ground surfaces to provide unique views for each room facing to south.
OPERATION / FLOW / INTERACTION:
The request from our client was to bring out an architectural image from the two existing weekend houses they own, and to draw a coherent cencept in a new proposal. One of them is a refurbished Japanese hotel located in the mountains with a view open to a stream in front. The other one is a renovated old Japanese wooden house with a traditional plan with tatami mats. Both space have the intrinsic character of Japanese wooden architecture, achieved with the skillful carpenters. Our client has a deep understanding in art and music, and an aspiration to enhance and enjoy the daily life in such space.
PROJECT DURATION AND LOCATION:
The project started in September 2013 in Oita City in Japan and completed in September 2015.
FITS BEST INTO CATEGORY:
Architecture, Building and Structure Design
|
PRODUCTION / REALIZATION TECHNOLOGY:
In this project we worked with the carpenters and plasterers with the traditional techniques. To create a space with ‘comfortable sense of tension’, we requested them to conduct from procurement to processing, construction and finish with high-precision of wood materials.
SPECIFICATIONS / TECHNICAL PROPERTIES:
In order to achieve the wooden space in fine quality, we worked closely with a construction company which specialises in the traditional Japanese architecture throughout the project. We devoted our time in the selection of fine tree species, starting with processing the raw teak wood which had been stored for 30 years in their factory. They were dried naturally outside in fresh air for half a year, 10 months were spent on the selection, finishing and construction on site. The same material is used for the furniture, fixtures and the interior finishing as well.
The interior walls are finished with the traditional plaster technique. An original aluminium transition is used at the external corners where the plaster joints with wood to prevent getting cracks from drying and shrinking, which led the walls to be finished fine and delicately.
TAGS:
-
RESEARCH ABSTRACT:
-
CHALLENGE:
The relationship of internal and external space takes a significant role in architecture. In order to fully open the facade in a span of 20m, steel structure based on the grid module of Japanese timber framing system is employed as a primary structure. The columns are sized to the same as timber framing system to create a similar impression to that of a wooden house, as well as taking advantage of steel structure which allows the wide spanning space. The 'engawa'(terrace) continues to the exterior, with the low eaves and the timber ceiling gently inviting the natural light into the space.
The traditional Japanese technique of forming the continuity of internal and external space is referenced in a respectful manner.
ADDED DATE:
2019-11-29 07:20:50
TEAM MEMBERS (1) :
IMAGE CREDITS:
Image 1: Photographer / Kouji Okamoto
Image 2: Photographer / Kouji Okamoto
Image 3: Photographer / Kouji Okamoto
Image 4: Photographer / Kouji Okamoto
Image 5: Photographer / Kouji Okamoto
|




