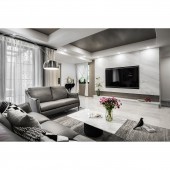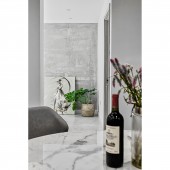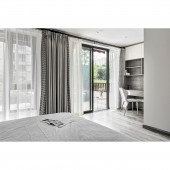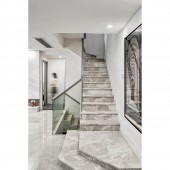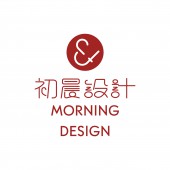Happy Home Residence by Hong Wu |
Home > Winners > #94407 |
 |
|
||||
| DESIGN DETAILS | |||||
| DESIGN NAME: Happy Home PRIMARY FUNCTION: Residence INSPIRATION: The project design focuses on reconstruction the chaotic interior space layout. The idea for overall spatial planning comes from analysis for the motion trend of the occupant's everyday activity and the understanding for the special structure of the building. The designer set the kitchen to the negative first floor, and an overall change in the layout of the whole space was brought about, and finally seasonable functional attributes for each space was configured. UNIQUE PROPERTIES / PROJECT DESCRIPTION: In this project, interior transformation was made on the original building with special structure, and the effective interior living area was doubled to create a reasonable layout and convenient living space, which satisfied the living needs of the owner's three generations and greatly enhanced the overall value of the house. OPERATION / FLOW / INTERACTION: Reasonable spatial layout must come from deep analysis of the building structure. The negative first floor downstairs for the project is an elevated underground parking lot with good moistureproof performance. The drainage pipeline is lower than the negative first floor. As a result, the designer breaks away from conventions, regarding the negative first floor as kitchen, restaurant and fitness area and increase the use efficiency of the building to the greatest extent. PROJECT DURATION AND LOCATION: Design Period: April 2018 - July 2018 Construction Period: July 2018-May 2019 Completion Time: May 2019 Project Location: Chunshantai, Jinkai Avenue, Yubei District, Chongqing, China FITS BEST INTO CATEGORY: Interior Space and Exhibition Design |
PRODUCTION / REALIZATION TECHNOLOGY: The interior structure of the original building was very chaotic, but the outdoor environment was very beautiful. The designer first needed to perfect the use function, and at the same time needed to integrate the outdoor scenery to provide a living experience as natural and comfortable as possible. Interior function layout: the designer reconstructed the interior space through the transformation of the basement and the cast-in-place floor slab on the second floor, creating a living space with complete functions and reasonable layout. Integration of outdoor environment and living space: the designer increased the lighting and natural air flow in the negative first floor space by designing patios. Sunshine teahouse was set in the courtyard on the first floor, and a large new terrace was added on the second floor, integrating the beautiful outdoor natural environment with the interior space to improve the living experience. SPECIFICATIONS / TECHNICAL PROPERTIES: The interior area for the project is 288 square meters. There are three floors in total. TAGS: Residential design, interior, housing, space, spatial planning, spatial reconstruction RESEARCH ABSTRACT: Rearrangement for the chaotic structure of the original building. Spatial planning based on the specific structure of the house. Effective utilization of indoor planes. Integration of interior space and outdoor environment. Reasonable match between human life scene and space. CHALLENGE: The original structure of this project is extremely chaotic with no lighting on the negative first floor. There are only 20 square meters on the second floor with very limited effective living area. The transformation of spatial structure is the primary challenge that the designer faces. The designer rearranges the interior space to create three complete floors totaling 288 square meters, providing a fully functional living space for the owner's three generations. ADDED DATE: 2019-11-18 08:31:07 TEAM MEMBERS (1) : Designer: Wu Hong IMAGE CREDITS: Photographer: Jiang Chuan PATENTS/COPYRIGHTS: Copyright: Chongqing Morning Decoration Engineering Co., Ltd. |
||||
| Visit the following page to learn more: http://t.cn/Air52JLP | |||||
| AWARD DETAILS | |
 |
Happy Home Residence by Hong Wu is Winner in Interior Space and Exhibition Design Category, 2019 - 2020.· Read the interview with designer Hong Wu for design Happy Home here.· Press Members: Login or Register to request an exclusive interview with Hong Wu. · Click here to register inorder to view the profile and other works by Hong Wu. |
| SOCIAL |
| + Add to Likes / Favorites | Send to My Email | Comment | Testimonials | View Press-Release | Press Kit |
Did you like Hong Wu's Interior Design?
You will most likely enjoy other award winning interior design as well.
Click here to view more Award Winning Interior Design.


