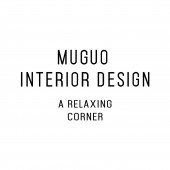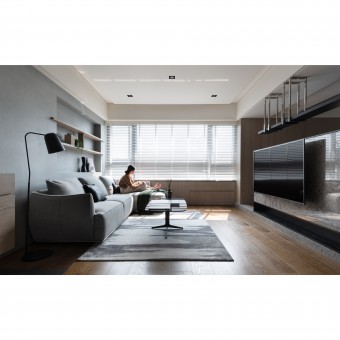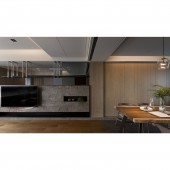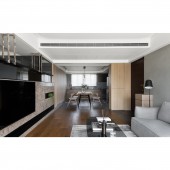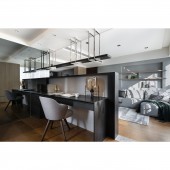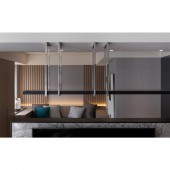DESIGN NAME:
Poetry Home
PRIMARY FUNCTION:
Residential
INSPIRATION:
The enjoying the relaxing life attitude is the design point of the project. The design combines the design elements of the oriental texture, such as the grille design on the back wall of the study room and the TV wall of stone with the ink wash pattern, to create the elegant and relaxing hotel holiday atmosphere. Considering that the owner turns night into day, we hope the overall space is not too bright and employ the dark colors as the base of the space to create a calm and quiet atmosphere.
UNIQUE PROPERTIES / PROJECT DESCRIPTION:
The modern style serves as the basic tone in this case. For the stone TV wall of the half height, the ink wash pattern brings the oriental atmosphere. The upper part is arranged with grey glass and a hollow structure to bring the overall space expanded effect. A small area of the corridor is reserved so that light can enter the study space in the back. The rectangular ambulatory plane flow connects the fields of the living room, study room, and master bedroom to create the flexible space flow.
OPERATION / FLOW / INTERACTION:
The rectangular ambulatory plane flow connects the flexible interaction between the fields of living room, study room, and master bedroom, enhancing the relationship between the owner couple. The female owner can take notice of the whereabouts of the male owner so that the couple will have more interactions and topics.
PROJECT DURATION AND LOCATION:
The project started in Feb. 2019 and finished in June 2019 in Taiwan.
FITS BEST INTO CATEGORY:
Interior Space and Exhibition Design
|
PRODUCTION / REALIZATION TECHNOLOGY:
First, the designer removes the partition wall of the kitchen to make it an open kitchen and dining area. Light is naturally cast indoors. To meet the working need for reading and research in the study room, the original TV wall and sofa wall are exchanged. After dismantling the original back wall of the sofa area, the original master bedroom is used for a study room. The back of the half height wall is integrated with the desk function and achieve the effect of double functions. A small area of corridor is reserved so that light can enter the study space in the back. The rectangular ambulatory plane flow connects the fields of living room, study room, and master bedroom to create the flexible space flow.
SPECIFICATIONS / TECHNICAL PROPERTIES:
-
TAGS:
Interior, Design, House, Residence, Interior, Design, Residence,Modern style
RESEARCH ABSTRACT:
Due to the insufficient light, we choose to open the space. First is to dismantle the partition wall of the kitchen, make it an open kitchen and dining area, and therefore introduce plenty of light. The half height TV wall is built. The upper part is arranged with grey glass and hollow structure to introduce light to the study room in the back. The rectangular ambulatory plane flow connects the fields of living room, study room, and master bedroom to create the flexible and broad living space.
CHALLENGE:
How to meet the practical functions of life in the 20-pyeong space, while creating a sense of openness and visual aesthetics
ADDED DATE:
2019-11-12 08:38:51
TEAM MEMBERS (1) :
IMAGE CREDITS:
Hsu Hua Yang, 2019.
|
