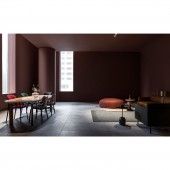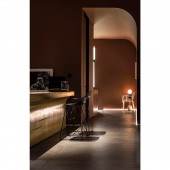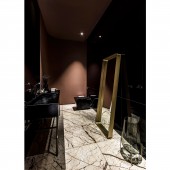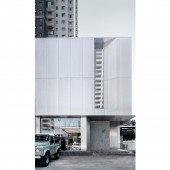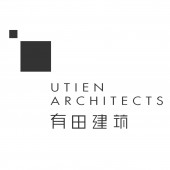LuYu Exhibition by Ran Tian |
Home > Winners > #94059 |
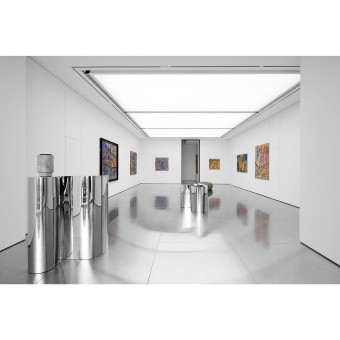 |
|
||||
| DESIGN DETAILS | |||||
| DESIGN NAME: LuYu PRIMARY FUNCTION: Exhibition INSPIRATION: The design performance is composed of architectural space and actual needs to meet the first floor art gallery, the second floor custom experience function. The design starting point is influenced by Mr. Hara's visual communication. UNIQUE PROPERTIES / PROJECT DESCRIPTION: The design performance is composed of architectural space and actual needs to meet the first floor art gallery, the second floor custom experience function. The design starting point is influenced by Mr. Hara's visual communication. To have nothing is to have. Nothing is everything. And so does art. The creation of designers is also art. It must have its own thinking. Technique is the tool, expression is the result. With thinking, there will be really good works. OPERATION / FLOW / INTERACTION: The whole glass curtain wall of the original building is transformed into rectangular Windows to ensure the privacy and create a trance feeling. As if from the outside through the realistic idea of landscape painting, and it seems to be the hustle and bustle of the outside world at every turn shallow. The expression of "useless use, just have great use" design is artistic. The column changed from square to round weakens the sensory boundary, making it clear, steady and comfortable. PROJECT DURATION AND LOCATION: The project started in November 2018, was completed in January 2019 and opened in February 2019. FITS BEST INTO CATEGORY: Interior Space and Exhibition Design |
PRODUCTION / REALIZATION TECHNOLOGY: Step by step, the staircase is a texture Mosaic of symmetrical marble, combined with stainless steel plate, a tangible sense of control avant-garde, so that the transition of wall color is attractive and full of unknown. In order to meet the needs of art salon and daily gathering, there are six open areas in the second floor for kitchen storage room, toilet and bar display cabinet. SPECIFICATIONS / TECHNICAL PROPERTIES: Project area:285 Square meter. The design performance is composed of architectural space and actual needs to meet the first floor art gallery, the second floor custom experience function. The design starting point is influenced by Mr. Hara is visual communication. TAGS: Tortoisme shell , deer , metal , marble , rectangular windows RESEARCH ABSTRACT: "Designers create, is the space of no" two hands together, create a space of no, this is in line with the needs of art exhibition hall. Brushed stainless steel splicing ground, white wall and sky curtain lighting system, create a bright and even shadowless space. Temperance gives way to detached rational background to provide display space for perceptual art. CHALLENGE: Art and life mix into the fusion of art and space that rarely exists in the living area. Through the composition of architecture and actual needs, the design performance meets the function of art gallery on the first floor and the customized service on the second floor. In the experience space with the deer derivative products as the theme, the specific life state gets balance and interests in art, appreciating and getting along with it but without any attachment. ADDED DATE: 2019-10-31 02:03:12 TEAM MEMBERS (1) : IMAGE CREDITS: Photographer Zhong yonggang,2019. PATENTS/COPYRIGHTS: utien architectural space design co. LTD |
||||
| Visit the following page to learn more: http://suo.im/5k9rU7 | |||||
| AWARD DETAILS | |
 |
Luyu Exhibition by Ran Tian is Winner in Interior Space and Exhibition Design Category, 2019 - 2020.· Read the interview with designer Ran Tian for design LuYu here.· Press Members: Login or Register to request an exclusive interview with Ran Tian. · Click here to register inorder to view the profile and other works by Ran Tian. |
| SOCIAL |
| + Add to Likes / Favorites | Send to My Email | Comment | Testimonials | View Press-Release | Press Kit | Translations |
Did you like Ran Tian's Interior Design?
You will most likely enjoy other award winning interior design as well.
Click here to view more Award Winning Interior Design.


