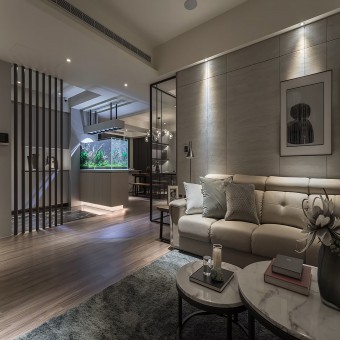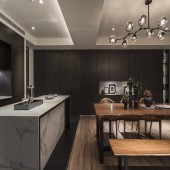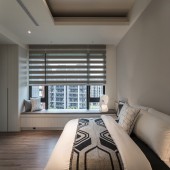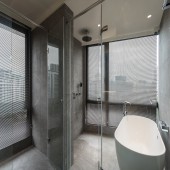Full of Life Residential House by Moon Refined Design Co., Ltd. |
Home > Winners > #94036 |
| CLIENT/STUDIO/BRAND DETAILS | |
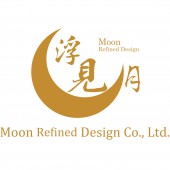 |
NAME: Moon Refined Design Co., Ltd. PROFILE: Moon Refined Design is an full-service interior design company which established in 2012. It provides architectural, electromechanical, landscape and interior design service, including residential interior planing and design, commercial interior planning and design. Design makes life better, and it just like philosophy to wear. The interior design style would reflect owner’s unique characters, interests and qualities. Therefore, we would like to understand what our customers need and their personality so as to provide customized, stylish and functional design for them. |
| AWARD DETAILS | |
 |
Full of Life Residential House by Moon Refined Design Co., Ltd is Winner in Interior Space and Exhibition Design Category, 2019 - 2020.· Press Members: Login or Register to request an exclusive interview with Moon Refined Design Co., Ltd.. · Click here to register inorder to view the profile and other works by Moon Refined Design Co., Ltd.. |
| SOCIAL |
| + Add to Likes / Favorites | Send to My Email | Comment | Testimonials | View Press-Release | Press Kit |

