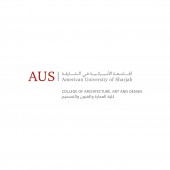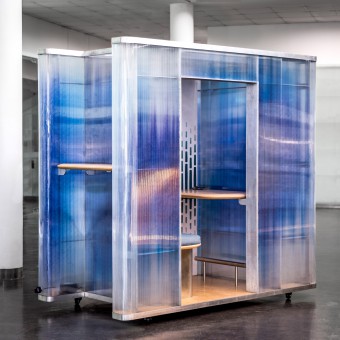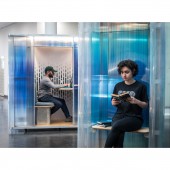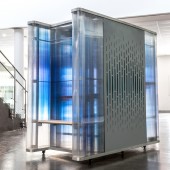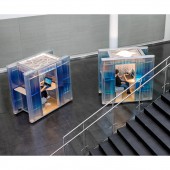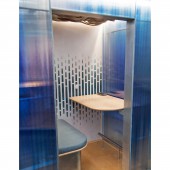DESIGN NAME:
Work Pod for Students
PRIMARY FUNCTION:
Workstation
INSPIRATION:
This project is a direct response to a problem recognized in most open plan working studios, namely the lack of working stations that are relatively private, quiet and visually screened. The intention was to design a comfortable work pod that provides a serene working environment.
UNIQUE PROPERTIES / PROJECT DESCRIPTION:
These pods are designed to provide a comfortable solo working environment in public spaces while minimizing their visual presence as much as possible.
With multiple pods produced, they can also be arranged in various ways to allow interaction between users in the different pods. In addition, there are public seats and standing desks incorporate in the out skin that give users more functional furniture, as well as a large pin-up board on the back side of the pod.
OPERATION / FLOW / INTERACTION:
The pod has a hidden foldable pull bar which allows easily moving the pod on its six heavy duty casters. Several pods could be positioned next to one another, allowing for various types of interactions between its users.
PROJECT DURATION AND LOCATION:
Project began in August 2018 and was completed December 2018
FITS BEST INTO CATEGORY:
Interior Space and Exhibition Design
|
PRODUCTION / REALIZATION TECHNOLOGY:
The work pod itself is comprised of three separate components, the aluminum structure,a polycarbonate skin, and wood furniture elements. Colored vinyl graphics on the polycarbonate panels wrap around the structure and change in intensity responding to where users might be, and feathering out toward the edges to help the pod blend in with its surroundings. The overall effect is providing more privacy for the work areas while still allowing for various lighting conditions, in addition to the ambient and task lighting provided inside.
SPECIFICATIONS / TECHNICAL PROPERTIES:
2000 mm x 1100 mm x 1950 mm
TAGS:
Workstation, Furniture Design, Interior design, polycarbonate, color, aluminum
RESEARCH ABSTRACT:
Through observational studies and surveys, the designers worked on several 1:1 scale cardboard and plywood mockups that were built to resolve all the component dimensions in the workstation. Designers also conducted a comprehensive survey that questioned over 50 students and potential users within the college about what factors they consider when choosing a location to work and what the most important aspects of a work pod must be.
The full scale mock-ups were also used as part of the survey, giving survey respondents hands-on experience. The immediate user feedback gained was used to rapidly iterate on the design accordingly.
It was clear from the survey of 14 questions that the most vital issues needed to be addressed are acoustics and privacy related, as well as visual isolation.
CHALLENGE:
The main challenge was designing a work pod that is semi-enclosed, but also doesn't feel tight nor too open. The use of colored translucent screens was a design solution to carefully balance those needs. In addition, because of the use of polycarbonate panels, the pod had to have some sound absorbing material, which lead to the extensive use of natural felt sheets and wood on the interior.
ADDED DATE:
2019-10-27 13:43:11
TEAM MEMBERS (15) :
Ammar Kalo, Eman Shafiq, Fatma Ibrahim, Heba Alhayek, Jawaher Al Muttari, Jumanah Rizk, Malaz Ibrahim, Marina Nasif, Moza Al Mehairi, Omaima Ansary, Prathyush Pradeep, Shahd Abdul Ghani, Yasmin Abdel Rehim, Yasmine Fahmy and Zenah Fadhil
IMAGE CREDITS:
Ammar Kalo, 2019.
|
