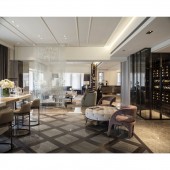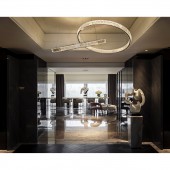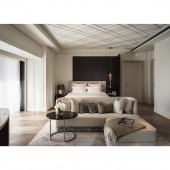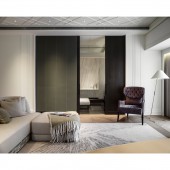One Park Taipei Show Flat by Celia Chu Design and Associates |
Home > Winners > #93890 |
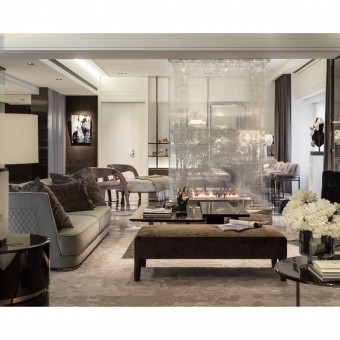 |
|
||||
| DESIGN DETAILS | |||||
| DESIGN NAME: One Park Taipei PRIMARY FUNCTION: Show Flat INSPIRATION: The inspiration for this ultra high-end show apartment derives from the story of a travel lover family that admires aesthetics, art and lifestyle. The space combines understated luxury with serenity, subtlety and comfort, to create a modern and elegant living experience. UNIQUE PROPERTIES / PROJECT DESCRIPTION: Locating in the central heart of Taipei, the twin towers building was designed by Richard Rogers, which has reached a new level of the high-end residence. This project embraces a luxury space with a rich elegance that is not seen in Taipei market., with buyers who are seasoned international travelers. With this in mind, we utilized our strength in hotel design to create a convenient 5-star lifestyle at home. OPERATION / FLOW / INTERACTION: The space planning shows the biggest possibility for this property. The circulation gives a very free feeling to walk around the house and see view toward the central park in the front. The lighting scenes create different atmosphere from day to night. PROJECT DURATION AND LOCATION: The project finished in January 201, locates in Taipei, Taiwan. FITS BEST INTO CATEGORY: Interior Space and Exhibition Design |
PRODUCTION / REALIZATION TECHNOLOGY: Material: Marble/ Timber/ Metal/ Tinted stainless steel/ Lacquer/ leather/ Fabric/ Wallpaper/ Artistic silver glass/ Bespoke Lighting/ Custom-made wood & marble pattern floor SPECIFICATIONS / TECHNICAL PROPERTIES: Total area is 500sqm, including living space, dining room, 2 kitchens, 4 bedrooms, 4 bathrooms, 1 powder room & butler room. TAGS: Interior, Residential, Show room, Apartment, Luxury RESEARCH ABSTRACT: Celia Chu Design & Associates always enhances on how to make people feel the pleasant of the space itself in her design. One Park is located next to the largest central park in Taipei city. Celia maximized the length of the space to 14 meters wide by layering the space with a highlighting piece - a silver-art-glass fireplace, made by British verre-églomisé artist. It warms up and enlighten the richness of the home and carry the view straight out toward the beautiful green park view. A pleasant, welcoming central lounge area right after the entry foyer, reflecting the roll of the central park, where people can gathered at the cozy breakfast bar or a chill night with wine and sports game from the mirror tv. The living room tight next to it is designed to be a balance of Yin yang from its color tone, curve seating and the characteristic of the male and female host. The overall interior create a luxury British style with a settle color, tinted black metal and detail leather seams on interior figure pieces. Celia also designed the decorative flooring by blending stone with wood and also created a wine tasting room to provide the delicate quality not only through the interior but the artful living lifestyle for her client. CHALLENGE: How to convince the client and the advertising company, for the same understanding of our design and approach, is the big challenge in this project. The real estate client is not too open minded often while the advertising people care the market more. So we worked hard to reach the balance in between but still delivered the result that we are happy with. ADDED DATE: 2019-10-21 09:24:28 TEAM MEMBERS (5) : Director: Celia Chu, Designer: Luc Chiang, Designer: Pham Thi Van Anh, Designer: Ethan Huang and Designer: Jay Lai IMAGE CREDITS: Photograph: Derryck Menere |
||||
| Visit the following page to learn more: https://www.celiachu.com/ | |||||
| AWARD DETAILS | |
 |
One Park Taipei Show Flat by Celia Chu Design and Associates is Winner in Interior Space and Exhibition Design Category, 2019 - 2020.· Read the interview with designer Celia Chu Design and Associates for design One Park Taipei here.· Press Members: Login or Register to request an exclusive interview with Celia Chu Design and Associates. · Click here to register inorder to view the profile and other works by Celia Chu Design and Associates. |
| SOCIAL |
| + Add to Likes / Favorites | Send to My Email | Comment | Testimonials | View Press-Release | Press Kit |
Did you like Celia Chu Design and Associates' Interior Design?
You will most likely enjoy other award winning interior design as well.
Click here to view more Award Winning Interior Design.


