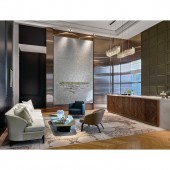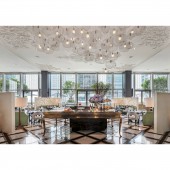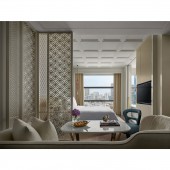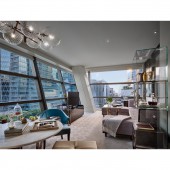Rosewood Hotel Bangkok Luxury Hotel by Celia Chu Design and Associates |
Home > Winners > #93889 |
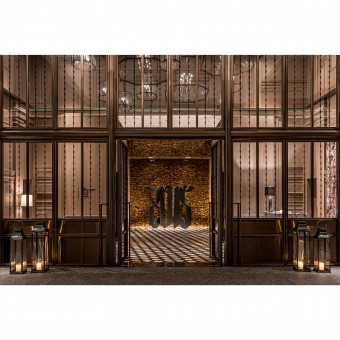 |
|
||||
| DESIGN DETAILS | |||||
| DESIGN NAME: Rosewood Hotel Bangkok PRIMARY FUNCTION: Luxury Hotel INSPIRATION: The building reflects the traditional Thai greeting, in the Wai gesture. Dig in further, we see the interior as one grand mansion, which shows Thai culture in various way. The design process is like writing a novel about a prestigious family and their love of Thai. They collect each part of the culture they adore and place it preciously around the building. Each room and space in the hotel is one chapter of a book. UNIQUE PROPERTIES / PROJECT DESCRIPTION: Rosewood Bangkok is a 30-storey, visually stunning architectural marvel. Its form is inspired by the wai, a famous Thai gesture of greeting, while the modern silhouette is a creative expression of the Thai spirit. Rich Thai culture is also emphasized by interior design elements and the exquisite water features within the hotel that are a tribute to Bangkok, a city built on water. OPERATION / FLOW / INTERACTION: Destined to establish a new design icon for the Kingdoms capital and the world stage, Rosewood Bangkoks contemporary residential styling allows each guest to be welcomed and treated with personalised attention just as if they were entering their own manor home-a true tribute to the Rosewood brands philosophy. PROJECT DURATION AND LOCATION: The project finished in April 2019, locates in Bangkok, Thailand. FITS BEST INTO CATEGORY: Interior Space and Exhibition Design |
PRODUCTION / REALIZATION TECHNOLOGY: Material: Marble/ Timber/ Metal/ Tinted stainless steel/ Lacquer/ plain and embossed leather/ Fabric/ frp wall/ Wallpaper/ Bamboo panel / Artistic silver glass / Bespoke Lighting / Wood Carving / Resin pattern tile - Many materials and craftmanship are locally sourced, in order to reflect the Thai culture, such as wood carving panel using for the reception counter, the bamboo lacquer panel using in the Cafe. The most unique one is the pattern tile made with resin, which was used in the guestrooms bathroom. The pattern was custom-made to represent the traditional ornament inside the Thai Grand Palace. SPECIFICATIONS / TECHNICAL PROPERTIES: The total area is 35000sqm, including 159 rooms, an all-day dining restaurant & bar, multi-function event space, spa, swimming pool, fitness center, and one cafe. The standard guestroom starts from 45sqm with seating area, bedroom, open bathroom with bathtub by the window, walk-in closet and a nice foyer. The big suites are near 150 sqm-250sqm, which has its own pool at the balcony. TAGS: Hotel, Thailand, Bangkok, Lobby, Luxury RESEARCH ABSTRACT: Rosewood Bangkoks guestrooms fuse elegantly modern interiors with panoramic views of the metropolis. The hotel features 159 rooms including 34 suites and studios as well as three signature houses which also boast their own private pools and terraces . Deluxe Rooms, starting at 42 square meters, have been thoughtfully designed to include a separate living area, creating a more residential experience; the propertys suite collection includes the loft-style Manor Suite, which features floor-to-ceiling and wall-to-wall windows offering an abundance of natural light and an unparalleled perspective on the dramatic Bangkok skyline–the quint essential stylish urban living experience The hotel has been designed to mirror the intimacy of the private home of a well-traveled Thai family, and all guest accommodations are enriched by books, art, accessories and personal touches seemingly collected by the family over the course of their travels. The feel of an urban resort and a modern Thai aesthetic are delivered by tropical accents of rich woods and rattan-inspired patterns, weaves and panels, and pops of turquoise blue and emerald green against a calming backdrop of white, cream, brown and luxurious gold color tones. The innovative design and architecture of Rosewood Bangkok has allowed the creation of unique rooms and suites throughout the entire property, with no two floors sharing the same configuration. Allowing for maximum flexibility, privacy and intimacy, floorplates range from one to a maximum of 12 rooms per floor, and the property also showcases a number of bespoke signature suites, studios and houses, which boast private meditation areas, terraces, outdoor plunge pools as special amenities. CHALLENGE: The architecture made that every floors has different condition and size. Therefore no two floors has the same layout. The design team spent much time on keeping the continuous design language to every floor and every room. Another challenge is the tilted façade, which gives a strong personality and limitation to the interior space. The curtain system is designed specially to fulfill every window condition. ADDED DATE: 2019-10-21 08:33:11 TEAM MEMBERS (6) : Director: Celia Chu, Designer: Rebecca Tsai, Designer: Luc Chiang, Designer: Jay Lai, Designer: Carolina Su and Designer: Natasha Chang IMAGE CREDITS: Photograph:Owen Raggett & Panoramic Studio |
||||
| Visit the following page to learn more: https://www.celiachu.com/ | |||||
| AWARD DETAILS | |
 |
Rosewood Hotel Bangkok Luxury Hotel by Celia Chu Design and Associates is Winner in Interior Space and Exhibition Design Category, 2019 - 2020.· Press Members: Login or Register to request an exclusive interview with Celia Chu Design and Associates. · Click here to register inorder to view the profile and other works by Celia Chu Design and Associates. |
| SOCIAL |
| + Add to Likes / Favorites | Send to My Email | Comment | Testimonials | View Press-Release | Press Kit |

