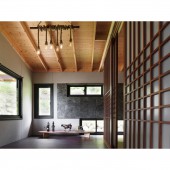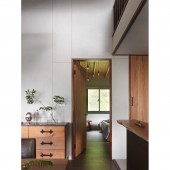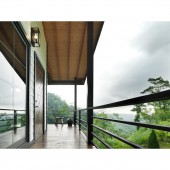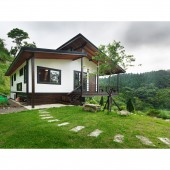Purity Cabin by Steve Lyu |
Home > Winners > #93812 |
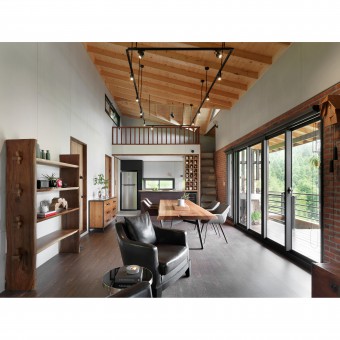 |
|
||||
| DESIGN DETAILS | |||||
| DESIGN NAME: Purity PRIMARY FUNCTION: Cabin INSPIRATION: Life on the undisturbed hill, veiled in the fog, is calm and delightful. The house, on the hill, is decorated with the delicate textures of different woods that are built into the roof, walls, stairs and railings. The wood cabin, on the lush hillside, with the white walls is exclusively appealing. UNIQUE PROPERTIES / PROJECT DESCRIPTION: The cabin has two buildings, of which the front one having a parking lot underneath has the great view to the natural sceneries. The lavish plants, grown on the back building, is invigorating. The outdoor environment, meanwhile, has smooth and functional traffic flow OPERATION / FLOW / INTERACTION: The indoor space furnished with the delicate fair-faced concrete walls and tatamis discloses the poetic and Zen ambience. The wooden stair treads and red brick walls reveal the unsophisticated dynamics, which display the distinguishing applications of material aesthetics. PROJECT DURATION AND LOCATION: The project finished on the 10th of February in Hsinchu, Taiwan. FITS BEST INTO CATEGORY: Interior Space and Exhibition Design |
PRODUCTION / REALIZATION TECHNOLOGY: The house decorations are based on the surrounding environment, i.e. the indoor space has great view to the amazing outdoor sceneries, and both the layouts and vistas are designed in agreement with the natural landscapes. The thriving trees and mountain ridges, in different distances, amicably blend as a part of the cabin. SPECIFICATIONS / TECHNICAL PROPERTIES: The property is 129 square meters. TAGS: Small cabin, Interior Design, Residential, House, Space, natural RESEARCH ABSTRACT: - CHALLENGE: - ADDED DATE: 2019-10-17 10:15:00 TEAM MEMBERS (1) : Director: Steve Lyu IMAGE CREDITS: Steve Lyu, 2019. |
||||
| Visit the following page to learn more: https://www.corange.design/ | |||||
| AWARD DETAILS | |
 |
Purity Cabin by Steve Lyu is Winner in Interior Space and Exhibition Design Category, 2019 - 2020.· Press Members: Login or Register to request an exclusive interview with Steve Lyu. · Click here to register inorder to view the profile and other works by Steve Lyu. |
| SOCIAL |
| + Add to Likes / Favorites | Send to My Email | Comment | Testimonials | View Press-Release | Press Kit |

