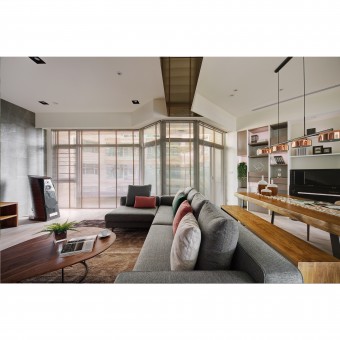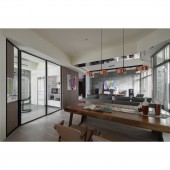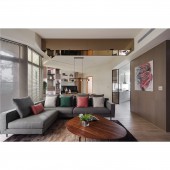DESIGN NAME:
45 Degree
PRIMARY FUNCTION:
Interior Design
INSPIRATION:
The designer connects the living room, dining room and kitchen to create a wide and bright fan-shaped space. The sector terrace which is near to the living room window also enriches the landscape effect in public areas.
UNIQUE PROPERTIES / PROJECT DESCRIPTION:
The case used as a regional luxury apartments is located in the downtown of Hsinchu City. Three sides of the nature light is the most valuable advantage of this case. Due to the building configuration is designed like butterfly wings, the Interior layout is not foursquare and the public area and the private area present a 45 degree angle of intersection.
OPERATION / FLOW / INTERACTION:
Based on the owner's insistence on the audio equipment, the main wall of the living room is designed with simplicity. The gray stone tiles show the high ceiling of the public space. The light and shadow cleverly blend into the peaceful of the living room when the windows use venetian blinds. the designer weakened the pressure of the 45-degree beam above the sofa which is covering with a mirror.
PROJECT DURATION AND LOCATION:
The project finished in october 2019 in Hsinchu City, Taiwan.
FITS BEST INTO CATEGORY:
Interior Space and Exhibition Design
|
PRODUCTION / REALIZATION TECHNOLOGY:
Responding to the technical background of the owner, white and grey color are chosen to be the main tone and warm wood furniture is decorated partially. The entrance and living room is separated by a white marble shoe cabinet. At the same time, the entrance and the living room also retain the visual penetration. Floor of the entrance is both calm and playful because of black, white and gray stone hexagonal tile.
SPECIFICATIONS / TECHNICAL PROPERTIES:
This space is 165 square meters
TAGS:
Interior Design, Residence
RESEARCH ABSTRACT:
The hostess likes cooking and baking, and the kitchen is the focus of the whole family life. Although the old kitchen has a large area, the layout is irregular and not easy to use. After the designer adjusted, the kitchen space was reduced, and the newly added daughter’ room was enlarged. The walls of the new kitchen are equipped with electrical cabinets and counter. A arc-shaped kitchen island is set in the center of the space to providing as a small dining table.
CHALLENGE:
Based on "feng shui" considerations, the teak wall which is hanging paintings at the bottom of the corridor is the entrance to the master bedroom. The refreshing white tone of the master bedroom is different from the gray tone of the public space because of a soft sleep environment. The original windows of the master bedroom and dressing room which blocked by the cabinets were also restored during the renovation. Sitting on the couch by the window when the afternoon sun fall into the room, the owner will appreciate the scenery of 45-degree.
ADDED DATE:
2019-10-17 00:13:22
TEAM MEMBERS (2) :
Yi-Lun Hsu and Chiung-Fang Kang
IMAGE CREDITS:
Chi-Shou Wang
PATENTS/COPYRIGHTS:
Copyrights belong to Minature Interior Design Ltd., 2019.
|









