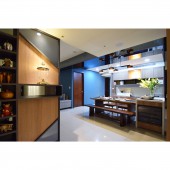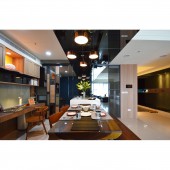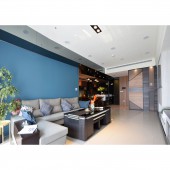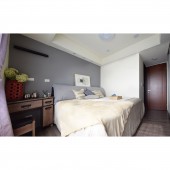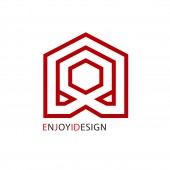Prelude to Happiness Residential Apartment by Su-Hsiang Hung |
Home > Winners > #93726 |
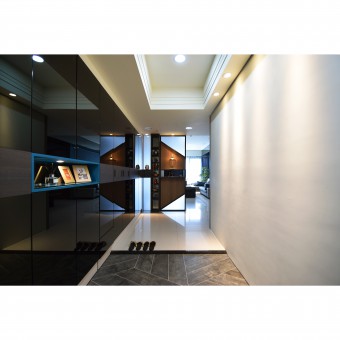 |
|
||||
| DESIGN DETAILS | |||||
| DESIGN NAME: Prelude to Happiness PRIMARY FUNCTION: Residential Apartment INSPIRATION: An enthusiastic interaction between materials and the environment has been structured via the decorative embellishments and furniture designs, providing the space with low brightness a simplified yet modern visual effect, completely demonstrating contemporary sentiments and unveiling the prelude to a happy life of the house owners family. UNIQUE PROPERTIES / PROJECT DESCRIPTION: The amazing storage space can be seen clearly after entering the foyer, unveiling the concealed black enamel cabinet as well as the hidden shoe cabinet and shoe bench, offering high functionality with a sense of design. Since the house owner is a Christian, the designer has especially designed a partition screen which greets those who entering the house in a cross style, satisfying the house owners storage needs while acting as a religious display as well. OPERATION / FLOW / INTERACTION: For the dining table area in the dining room, a long table and long bench were used. Below the white central island on the side is the red wine shelf, while on top of it, is an Ih sensor stove capable of fulfilling the basic need of heating up food. The foyer design is continued and extended to the upper beam column above the dining room area. One of the mirror door panels on the side is the window door panel to the rear balcony, while the other is the kitchen door panel, these endow the space with enhanced layers as well as high functionality. PROJECT DURATION AND LOCATION: The project finished on the 15th of August 2018 in Taichung, Taiwan. FITS BEST INTO CATEGORY: Interior Space and Exhibition Design |
PRODUCTION / REALIZATION TECHNOLOGY: Taking in the scene of the public space structured using the lounge and dining room, the abrupt change in the style of the lounge features a dignified conservative grey colored sofa with a blue back wall. Blue is the color favored by the house owner, thus the color is especially set in the dignified conservative dark blue and the lively blue tone, and the color collision in the space creates an interesting visual effect. The large French windows on the side provides abundant natural lighting, allowing the light rays to penetrate through the entire space, embracing the outdoor sceneries and creating a visually extended effect to add more layers to the spatial image. SPECIFICATIONS / TECHNICAL PROPERTIES: The property is 135 square meters. TAGS: Interior Design, Residential, apartment, Space, Home RESEARCH ABSTRACT: - CHALLENGE: - ADDED DATE: 2019-10-16 04:23:37 TEAM MEMBERS (2) : Director Main Designer: Su Hsiang Hung and Designer: Hsien Hui Chen IMAGE CREDITS: Su-Hsiang Hung, 2019. |
||||
| Visit the following page to learn more: https://www.enjoyidesign.com/ | |||||
| AWARD DETAILS | |
 |
Prelude to Happiness Residential Apartment by Su-Hsiang Hung is Winner in Interior Space and Exhibition Design Category, 2019 - 2020.· Press Members: Login or Register to request an exclusive interview with Su-Hsiang Hung. · Click here to register inorder to view the profile and other works by Su-Hsiang Hung. |
| SOCIAL |
| + Add to Likes / Favorites | Send to My Email | Comment | Testimonials | View Press-Release | Press Kit |

