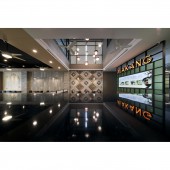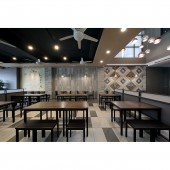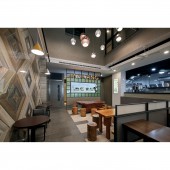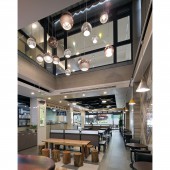The Marrow of Tradition Dessert Shop by Su-Hsiang Hung |
Home > Winners > #93724 |
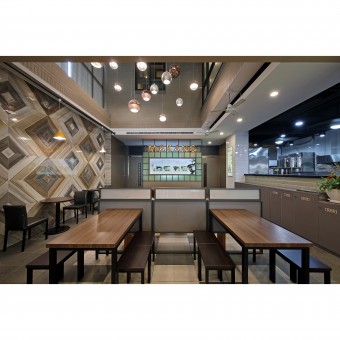 |
|
||||
| DESIGN DETAILS | |||||
| DESIGN NAME: The Marrow of Tradition PRIMARY FUNCTION: Dessert Shop INSPIRATION: Famous Chinese literate Yuan Ming Tao wrote in the Peach Blossom Spring Encountering a peach blossom forest by chance, moving a hundred paces by the shore, inside there were no other trees, the fragrant grasses were fresh and beautiful, and the fallen leaves were in flourishing colors. Inside everyones heart exist a Utopia, one may regain the original intention here to take steps ahead. UNIQUE PROPERTIES / PROJECT DESCRIPTION: Located on Dongshan Road in Taichung, it is a tranquil place away from the urban hubbubs, forming a unique spiritual world through the enjoyment of natural sceneries while forgetting the flying time and ages, creating the venue resembling Utopia.Wooden pallet is used for the fence by the store gate, showing peaceful and elegant spatial style; the height is specially designed not to block the store, thereby creating a closeness and recreational sentiment. OPERATION / FLOW / INTERACTION: Changing the vision to the second floor, a mural can be seen when going up to the second floor, and it can be discovered that a story is hidden within when taking a closer look, and without doubt, the main role of the story is the proprietor; the timeline going from left to right shows the proprietors mental journey, starting as a vendor to the expansion in becoming a store, where the process of each step included sweat and hard work, which is real and wonderful; the proprietor hopes to encourage the customers not to be afraid of failing and to keep in mind the original intention via the mural. PROJECT DURATION AND LOCATION: The project finished on the 30th of August 2017 in Taichung, Taiwan. FITS BEST INTO CATEGORY: Interior Space and Exhibition Design |
PRODUCTION / REALIZATION TECHNOLOGY: The counter utilized arc design to extend the spatial dimension for a more spacious visual effect, while lively green is matched with warm pale wood colors as the main base color tone. Tables and chairs in the dining area used dark wood and pale wood colors to enhance visual layers. Moreover, wall surfaces are paved with tiles to satisfy the proprietor’s need for convenient cleaning, and different styled patterns are applied in the tile arrangement to create extraordinary aesthetics. SPECIFICATIONS / TECHNICAL PROPERTIES: The property is 465 square meters. TAGS: Interior, Dessert Shop, Space, Commercial, Wood RESEARCH ABSTRACT: - CHALLENGE: - ADDED DATE: 2019-10-16 03:55:04 TEAM MEMBERS (2) : Director/ Main designer: Su Hsiang Hung and Designer: Hsien Hui Chen IMAGE CREDITS: Su-Hsiang Hung, 2019. |
||||
| Visit the following page to learn more: https://www.enjoyidesign.com/ | |||||
| AWARD DETAILS | |
 |
The Marrow of Tradition Dessert Shop by Su-Hsiang Hung is Winner in Interior Space and Exhibition Design Category, 2019 - 2020.· Press Members: Login or Register to request an exclusive interview with Su-Hsiang Hung. · Click here to register inorder to view the profile and other works by Su-Hsiang Hung. |
| SOCIAL |
| + Add to Likes / Favorites | Send to My Email | Comment | Testimonials | View Press-Release | Press Kit |

