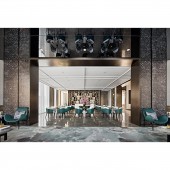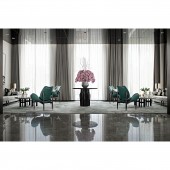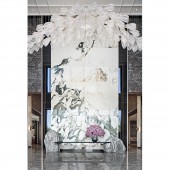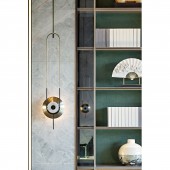Blooming Peonies Picturesque Sale Center by Li Zhang |
Home > Winners > #93721 |
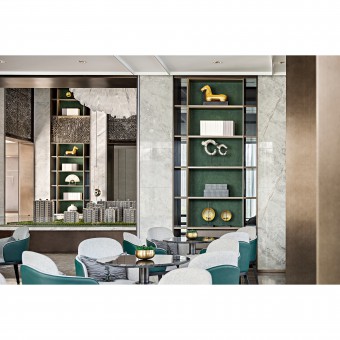 |
|
||||
| DESIGN DETAILS | |||||
| DESIGN NAME: Blooming Peonies Picturesque PRIMARY FUNCTION: Sale Center INSPIRATION: Sales reception center for the property development is located in Shandong, China, which is coincidentally the historical and richly cultural City of Peony; the city has been known to have the worlds most beautiful luohua or peony since ancient times, which has lent the city with preciously distinctive ambience. UNIQUE PROPERTIES / PROJECT DESCRIPTION: The space offers an exhibition area at the center, and four different styles of discussion areas are also in place. The reception hall has a softly hanging artistic decorative lighting fixture in floral tassels, which echo with the pink palette of peony and complement with the natural lines of marble the beauty of humanities, culture and nature are thereby simultaneously displayed. Layers of lightings and exhibits of stone sculptures resonate with the vast sea of blooming peonies. OPERATION / FLOW / INTERACTION: Borrowing from complementary uses of the crisp lines of a high ceiling, the stone and wood materials, and the decoration of peonies on the wall, an aesthetic visual feast is attained in the artistic business exhibition space that carries enriched senses of humanities and culture, and bountiful paintings. PROJECT DURATION AND LOCATION: The project finished in 2019, locates Shandong, China. FITS BEST INTO CATEGORY: Interior Space and Exhibition Design |
PRODUCTION / REALIZATION TECHNOLOGY: For that reason, at the very initial phase of planning this development, we have thought of using peony which has been highly regarded as the King of Flowers in China, as the theme of our space design. Through color pairings, decoration, and styling, space ambiance was appreciably fused into the interior space. Rearrangement of arts and thoughts on living were formed into the logical concept behind shaping the space. A spiritual space of tranquility and serenity is presented to integrate objects and shapes, communicate the emotions and the scenery, and implicitly present the concept of a peony garden. SPECIFICATIONS / TECHNICAL PROPERTIES: The property is TAGS: Interior Design, sales center, exhibition, Space, reception center RESEARCH ABSTRACT: The model display area in the center is symmetrically planned out from the central axis, giving forth an ostentatious scale. Interior surface is largely made of grey marble to embody elegance; dark brown colors are used to accentuate the details. And parts of the space are moderated with radiant peonies and mint green colors to achieve ambiance desired. It is not as fresh as early spring nor as dark as winter; it is the perfect intensely vibrant colors that one would see in the end of spring and the beginning of summer. CHALLENGE: Local cultures were seamlessly incorporated into the choices of color for the space. On the contrary to the solemnity of the entrance hall, the discussion area is in stony white and mint green that offer the area an exceptionally relaxing atmosphere. Exquisite artworks are ubiquitous in the space and are especially fitting with the jade marble, brushed bronze-colored stainless steel, and striped wooden surfaces. Visitors to the Home of Peony will be amazed by the scenery at our center themed around this majestic flower. ADDED DATE: 2019-10-16 02:40:21 TEAM MEMBERS (3) : Main Designer: Li Zhang, Designer: Jun Chen/ You Zhang and Designer: Jia-Wei Tao IMAGE CREDITS: Li Zhang, 2019. |
||||
| Visit the following page to learn more: http://www.facedesign.cn/ | |||||
| AWARD DETAILS | |
 |
Blooming Peonies Picturesque Sale Center by Li Zhang is Winner in Interior Space and Exhibition Design Category, 2019 - 2020.· Press Members: Login or Register to request an exclusive interview with Li Zhang. · Click here to register inorder to view the profile and other works by Li Zhang. |
| SOCIAL |
| + Add to Likes / Favorites | Send to My Email | Comment | Testimonials | View Press-Release | Press Kit |

