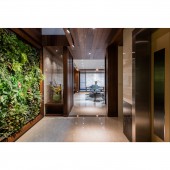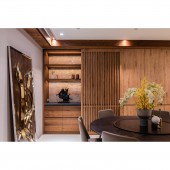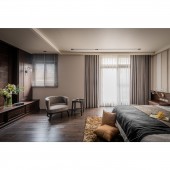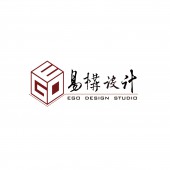Verdurous Home Residential Apartment by Chien-Neng Chang |
Home > Winners > #93656 |
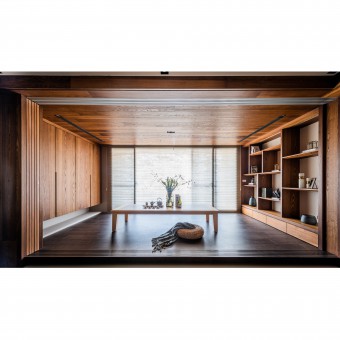 |
|
||||
| DESIGN DETAILS | |||||
| DESIGN NAME: Verdurous Home PRIMARY FUNCTION: Residential Apartment INSPIRATION: The unique feature of this interior design is the plant walls, which are regularly decorated in the commercial spaces, decorated in this house, the wall design broadening the vertical scale of space, and invigorating the living atmosphere. The plant walls decorated in the house specifically harmonize the building structures with the abstract concept of “stable life” in the prosperous area. UNIQUE PROPERTIES / PROJECT DESCRIPTION: The residential interior design is specifically for the family of five members. At the beginning stage of the design, the designer considering the relationship and inheritance of the family and business constructed the layouts in the flat scale and the vertical walls in the public area, both of which create the bonding interactions of spaces. This relationship as intimate as the family members symbolizes the prospect of the business. OPERATION / FLOW / INTERACTION: As a vista in the house, this Japanese-style space decorated with the delicate design of illuminations brings out the evolution of interior design. On the left of the TV wall, the adjoining open kitchen is decorated with the kitchen island the round table, where the decorations materials of the plain-color stones and woods create the consistency of space design, while bringing out the charm of humanity as well. PROJECT DURATION AND LOCATION: The project finished on the 20th of January 2019 in Taichung, Taiwan. FITS BEST INTO CATEGORY: Interior Space and Exhibition Design |
PRODUCTION / REALIZATION TECHNOLOGY: The plant wall acts as the intermediate area before entering the main living space on the 2nd floor, where the crystal-blue sofas, carpet and painting remain the green element, and spawn the enlivening ambience. The living space decorated with woods and few stones develops the calm and laid-back atmosphere. The design idea of the recessed wall constructs the raised Japanese-style parlor with different textures of woods, where has a great view to outdoor environment as well. SPECIFICATIONS / TECHNICAL PROPERTIES: The property is 445 square meters. TAGS: Interior Design, Residential, House, Space, plants RESEARCH ABSTRACT: The 3rd, 4th and 5th floors are exclusive for private areas. The adequate sunlight scatters on the staircase, which is in the central space in the house. The designs of vertical grilles and four round plant walls enliven the living atmosphere in each room. CHALLENGE: The master bedroom is divided into the resting and dressing areas. For the three girls having their own needs, their bedrooms are exclusively decorated with the simple, gorgeous and lively styles, the specific designs of bedrooms ingeniously maintain the family bonds concurrently. ADDED DATE: 2019-10-14 08:16:25 TEAM MEMBERS (2) : Director/ Main designer: Chien-Neng Chang and Designer: Yu-Ying Sun IMAGE CREDITS: Image #1 : Photographer Fan Chung-Hao , Verdurous Home, 2019. Image #2 : Photographer Fan Chung-Hao , Verdurous Home, 2019. Image #3 : Photographer Fan Chung-Hao , Verdurous Home, 2019. Image #4 : Photographer Fan Chung-Hao , Verdurous Home, 2019. Image #5 : Photographer Fan Chung-Hao , Verdurous Home, 2019. |
||||
| Visit the following page to learn more: https://www.egodesign.com.tw/ | |||||
| AWARD DETAILS | |
 |
Verdurous Home Residential Apartment by Chien-Neng Chang is Winner in Interior Space and Exhibition Design Category, 2019 - 2020.· Read the interview with designer Chien-Neng Chang for design Verdurous Home here.· Press Members: Login or Register to request an exclusive interview with Chien-Neng Chang. · Click here to register inorder to view the profile and other works by Chien-Neng Chang. |
| SOCIAL |
| + Add to Likes / Favorites | Send to My Email | Comment | Testimonials | View Press-Release | Press Kit |
Did you like Chien-Neng Chang's Interior Design?
You will most likely enjoy other award winning interior design as well.
Click here to view more Award Winning Interior Design.



