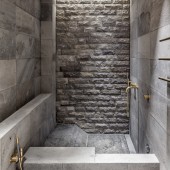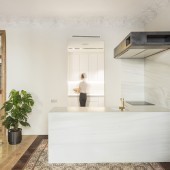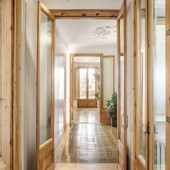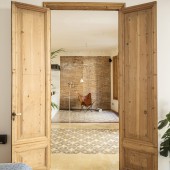Escudellers Residential House by Jofre Roca |
Home > Winners > #93551 |
 |
|
||||
| DESIGN DETAILS | |||||
| DESIGN NAME: Escudellers PRIMARY FUNCTION: Residential House INSPIRATION: In the historic center of Barcelona, a flat is reformed, in a building of 1840 on the emblematic Escudellers street, which in the Middle Ages had been the center of the potters' guild. In rehabilitation, we take into account traditional construction techniques. UNIQUE PROPERTIES / PROJECT DESCRIPTION: Access from the street is decadent. The itinerary to the house builds an experience that will continue to its interior. The high ceilings and patios allow natural lighting inside the apartment. Intense experiences are generated and moving away from the crazy rhythm of the city. OPERATION / FLOW / INTERACTION: In the program, the existing distribution was modified, according to current requirements. In this way, all rooms receive natural light. Two partitions were removed to bring together the kitchen, dining room, and living room in an open space. PROJECT DURATION AND LOCATION: The project is located in Barcelona, 2018. FITS BEST INTO CATEGORY: Interior Space and Exhibition Design |
PRODUCTION / REALIZATION TECHNOLOGY: The moldings found in the apartment were much damage. We decided to rebuild them with a contemporary interpretation. Its design was unusual, extended, and exceeded the limits. Looking at it seems like it is sculpted on the walls and ceilings. The pavements were raised in the areas where the floor was lower. We made a compression layer that connected to the wooden beams and replaced the mosaics. SPECIFICATIONS / TECHNICAL PROPERTIES: Area: 104 sqm TAGS: Residential, Architecture, Interior Design, Reform RESEARCH ABSTRACT: The original iron fittings were recovered, as well as the hydraulic pavements. They had to be lifted from time to time to repair the slab and move it to its original position. CHALLENGE: The treatment on the moldings was artisanal and meticulous to get the best quality. They were designed in such a way that their boundaries are blurred, extending their shape beyond the usual. ADDED DATE: 2019-10-11 14:08:56 TEAM MEMBERS (1) : Jofre Roca arquitectes IMAGE CREDITS: Image #1: Adrià Goula Sardà, Reforma Apartamento II en Ciutat Vella, 2019. Image #2: Adrià Goula Sardà, Reforma Apartamento II en Ciutat Vella, 2019. Image #3: Adrià Goula Sardà, Reforma Apartamento II en Ciutat Vella, 2019. Image #4: Adrià Goula Sardà, Reforma Apartamento II en Ciutat Vella, 2019. Image #5: Adrià Goula Sardà, Reforma Apartamento II en Ciutat Vella, 2019. |
||||
| Visit the following page to learn more: https://www.jofreroca.com/ | |||||
| AWARD DETAILS | |
 |
Escudellers Residential House by Jofre Roca is Winner in Interior Space and Exhibition Design Category, 2019 - 2020.· Read the interview with designer Jofre Roca for design Escudellers here.· Press Members: Login or Register to request an exclusive interview with Jofre Roca. · Click here to register inorder to view the profile and other works by Jofre Roca. |
| SOCIAL |
| + Add to Likes / Favorites | Send to My Email | Comment | Testimonials | View Press-Release | Press Kit | Translations |
Did you like Jofre Roca's Interior Design?
You will most likely enjoy other award winning interior design as well.
Click here to view more Award Winning Interior Design.








