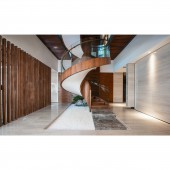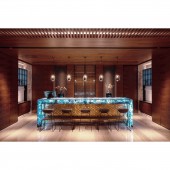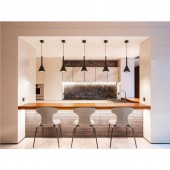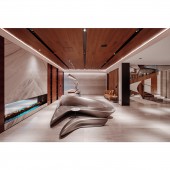Hangho Land Boma Club by Xiqiang Guo |
Home > Winners > #93438 |
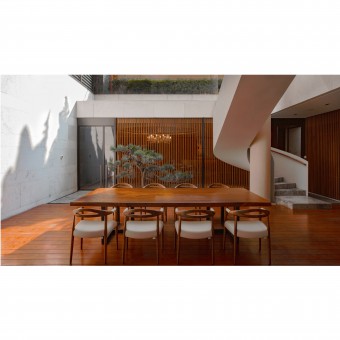 |
|
||||
| DESIGN DETAILS | |||||
| DESIGN NAME: Hangho Land Boma PRIMARY FUNCTION: Club INSPIRATION: Drawing on "Visit to the Land of Peach Blossoms", a poem written by the ancient Chinese poet Wang Wei, the project incorporates picturesque views in the poem into the design, which present an urban modern poetic space. The jade screens with landscape paintings, as well as staggered fish-like adornments on walnut wood grilles, are very eye-catching. It's a basement renovation project that uses natural ways. The original space had many pillars and lighting limited in the patio. UNIQUE PROPERTIES / PROJECT DESCRIPTION: The open Western-style kitchen and entertainment area are perfect for parties and recreational activities. In the original space, there were staggered floor slabs and multiple pillars. Designers ingeniously integrated beams and pillars into the open kitchen, which solved the defect of the original spatial structure and also enhanced aesthetic and functionality. The sunken courtyard provides a serene space. When the 9m-wide electric door at the courtyard opens, transparent glass and wooden grilles perfectly introduce natural light into the sunken courtyard, presenting a bright and open space. OPERATION / FLOW / INTERACTION: This is a private club that has reception area, courtyard and billiards area, welcoming guests to enjoy the spacious and cosy environment. In the karaoke area, the gleaming agate bar counter is a visual highlight. It allows friends to gather around and savour a glass of wine. The ceiling is demarcated based on functional areas below it, which strengthens functionality of the space. This area can serve for both reception and recreation. PROJECT DURATION AND LOCATION: Project Duration: from October 2017 to August 2019 FITS BEST INTO CATEGORY: Interior Space and Exhibition Design |
PRODUCTION / REALIZATION TECHNOLOGY: Sustainability: Geberit drainage system and water-saving cisterns are selected as the main materials. And 304 stainless steel pipes are used for water supply. Moreover, all LED lights contribute to energy conservation and emission reduction. SPECIFICATIONS / TECHNICAL PROPERTIES: Category: private club Area: 1,000 sqm TAGS: Karaoke, spa, private club, HZC Design, Guo Xiqiang RESEARCH ABSTRACT: It's a basement renovation project that uses natural ways. The original space had many pillars and lighting limited in the patio. At the hallway, a spiral staircase leaps into eyes, echoing rocks, the pine tree and cloud-shaped artworks beside it. A reception area can be seen indistinctly from wood grilles. Interior spaces are mutually independent while integrating with each other. Walking along the stairs, it comes to the comprehensive reception area, karaoke area, bathrooms and spa area, etc. CHALLENGE: It's a basement renovation project. In the original space, there were staggered floor slabs and many pillars and lighting limited to the patio. The designers integrated them into the open kitchen, which optimized the original structure and enhanced aesthetic and functionality. As the 9-meter-wide electric door opens, reception, courtyard and billiard areas are integrated. Transparent glass and wooden grilles introduce natural light into the sunken courtyard, presenting a bright and open space. ADDED DATE: 2019-10-09 03:11:53 TEAM MEMBERS (3) : Interior design firm: HZC (Xiamen) Design Consulting Co., Ltd., Designer: Guo Xiqiang and IMAGE CREDITS: Photographers: Huang Jiaxiang, Guo Xiqiang, Lin Junwei |
||||
| Visit the following page to learn more: http://rrd.me/gp6dQ | |||||
| AWARD DETAILS | |
 |
Hangho Land Boma Club by Xiqiang Guo is Winner in Interior Space and Exhibition Design Category, 2019 - 2020.· Press Members: Login or Register to request an exclusive interview with Xiqiang Guo. · Click here to register inorder to view the profile and other works by Xiqiang Guo. |
| SOCIAL |
| + Add to Likes / Favorites | Send to My Email | Comment | Testimonials | View Press-Release | Press Kit |

