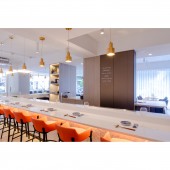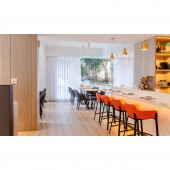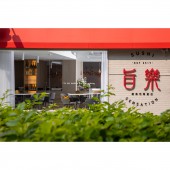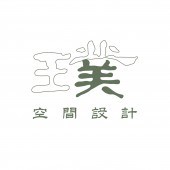Fishes Migrating Sushi Restaurant by Mei Hsuan Chiu |
Home > Winners > #93421 |
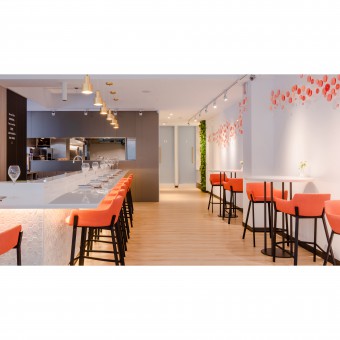 |
|
||||
| DESIGN DETAILS | |||||
| DESIGN NAME: Fishes Migrating PRIMARY FUNCTION: Sushi Restaurant INSPIRATION: As the sunlight filtering through the large floor-to-ceiling windows, the bright space seems to announce that: Please come in and savor tasty foods. The lower height of window sills makes the indoor space have a great view to the tree shaded road. The given architectural structure of big columns and shafts in the central area in the building makes the renovation plan more difficult, which inspired the designer to build the sushi counter in the central area, and to enclose the original columns UNIQUE PROPERTIES / PROJECT DESCRIPTION: For this Japanese-style nigiri sushi restaurant being popular with young pink-collar workers, the interior design distinguishing from most Japanese restaurants decorated with gloomy styles attempts manifesting a modern nigiri sushi restaurant. The circular acrylic sheets in different tangerine colors are adorned closely on the wall surfaces, figuratively manifesting the image of migratory fishes in the house. OPERATION / FLOW / INTERACTION: The separated kitchen and sushi counter make smoother the traffic flow. The front wall of kitchen decorated with the Hydrofluoric acid etching glass manifests the delicate opaque and reflective textures. As a whole, the tall cabinets, golden ceiling lamps and front wall of kitchen expose the exquisite charms. The dining area composed of the bar stools for individual customer and for two as a group, the dining tables with multiple seats and the booths easily meet all customers’ needs. PROJECT DURATION AND LOCATION: The project finished in February 2019, locates in Taipei, Taiwan. FITS BEST INTO CATEGORY: Interior Space and Exhibition Design |
PRODUCTION / REALIZATION TECHNOLOGY: The remaining space, consequently, is decorated with the wine cabinets. The rectangle seats around the sushi counter delineate the dining seats on both sides, the excellent space arrangements concurrently integrating the entire space and making the exquisite cooking skills appreciable wherever customers sit, thus making this design plan unique as well. SPECIFICATIONS / TECHNICAL PROPERTIES: The property is 178 square meters. TAGS: Interior Design, Space, restaurant, sushi, commercial RESEARCH ABSTRACT: The tangerine bar stools at the sushi counter consistently correspond to the color of salmon roe. The left dining area is decorated with the gray seats. The curved lines of booths, in the rear area, disclose the clear-cut and smooth attractions. The diverse dining ambiences integrate the multiple design styles and space functions. CHALLENGE: The rest room decorated with the sky blue and living green wall manifests the enlivening impression. The entire bright and comfortable dining atmosphere, here, changes the general impression to the Japanese-style sushi restaurant. ADDED DATE: 2019-10-08 06:47:42 TEAM MEMBERS (1) : Director: Cheng Ling Lee IMAGE CREDITS: Mei Hsuan Chiu, 2019. |
||||
| Visit the following page to learn more: https://www.mz-id.com | |||||
| AWARD DETAILS | |
 |
Fishes Migrating Sushi Restaurant by Mei Hsuan Chiu is Winner in Interior Space and Exhibition Design Category, 2019 - 2020.· Read the interview with designer Mei Hsuan Chiu for design Fishes Migrating here.· Press Members: Login or Register to request an exclusive interview with Mei Hsuan Chiu. · Click here to register inorder to view the profile and other works by Mei Hsuan Chiu. |
| SOCIAL |
| + Add to Likes / Favorites | Send to My Email | Comment | Testimonials | View Press-Release | Press Kit |
Did you like Mei Hsuan Chiu's Interior Design?
You will most likely enjoy other award winning interior design as well.
Click here to view more Award Winning Interior Design.


