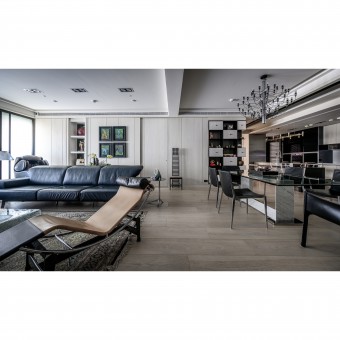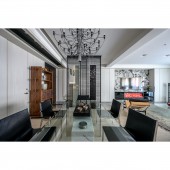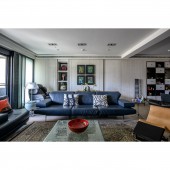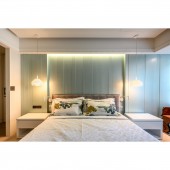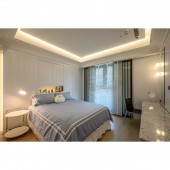DESIGN NAME:
Redefine Classic
PRIMARY FUNCTION:
Residence
INSPIRATION:
Inspired by the Eastern classic sash window, the designer applied lattice iron and several classic designed furniture as the main element to this project and combined with the client rich collections for all these years, completed the cultural and elegant living space.
UNIQUE PROPERTIES / PROJECT DESCRIPTION:
The minimalist elements and classic designer furniture were used in the project to build the Modern Metropolitan style. The designer thinks outside of the box and chose the furniture and many other new elements to create a wonderful space for retirement, leisure time and visit with family that makes them want to stay. The designer uses simple color palettes and elements through the living room, dining room, and bedrooms. Plenty of hidden storage makes the space cozy and tidy.
OPERATION / FLOW / INTERACTION:
Considering the demand of the client, the designer adjusted the original 3 room structure planned by the builder to two rooms, expanding the public area and bringing the smooth circulation to the overall space. At the same time, the massive hidden storage cabinets were built to bring a comfortable and neat feeling to the living space.
PROJECT DURATION AND LOCATION:
The project finished in June, 2019 in Taipei City, Taiwan.
FITS BEST INTO CATEGORY:
Interior Space and Exhibition Design
|
PRODUCTION / REALIZATION TECHNOLOGY:
Customized Furniture, Marble Wall, System Panel, Iron Parts
SPECIFICATIONS / TECHNICAL PROPERTIES:
It is 165 square-meter homestead including porch, living room, dining room, kitchen, two bedrooms and three bathrooms.
TAGS:
Eastern Classic, Contemporary Modern Interior, Stylish, Housing Design, Cassina
RESEARCH ABSTRACT:
The designer uses the Eastern classic sash window as a starting inspiration point. The black and white color palette with lattice iron as the important element, along with classic Cassina Hill House substance chairs and several Eastern and Western designed furniture, to bring the residence a full atmosphere of the Eastern charm. With the harmonious color matching, creative screen design and the miniature curio cabinet from the living room extended to the dining room, they allow the client to have a space that has both display and storage functions.
CHALLENGE:
Creating the proper display area for the client massive antique collections is one of the biggest challenges in this project. The designer reconsiders the original structure and circulation of the space, using floor slabs, hidden storage and double acting doors to build more comfortable and broader views within a limited space. The modern connecting sliding door of the main wall of the living room is the design team ingenious idea, which combines three door pieces with slightly different functions, bringing a variety of appearances to the living room and stacking the artistic level of the overall space.
ADDED DATE:
2019-10-03 05:55:01
TEAM MEMBERS (1) :
HAN-CHUNG LIU
IMAGE CREDITS:
Han-Chung Liu, 2019.
|




