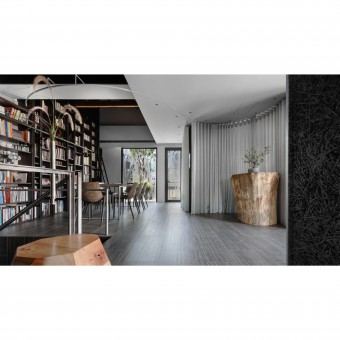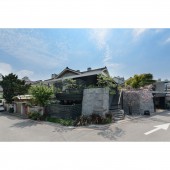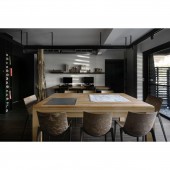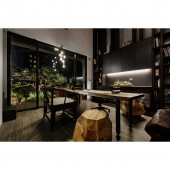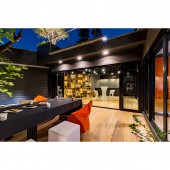DESIGN NAME:
The Next 40 Years
PRIMARY FUNCTION:
Office
INSPIRATION:
It is located in the community corner, the building with large pieces of natural stone material for the base model impact in the face of the corner road, the designer to convert implications on the appearance of the facade, with stones, trees and flowers, and plants for urban street corner space becomes more natural and friendly, to reinterpret the past memory and life, to construct the urban old community residence, giving a new life and appearance, as well as the urban corner space to express the concept of open sharing.
UNIQUE PROPERTIES / PROJECT DESCRIPTION:
In this building, all the design and renovation was kicked off with the premise of preservation of existing site vegetation, with the material efficiency rendering minimum waste reflecting the sustainable initiatives of this project, such as recycling granite materials for outdoor pavement, and recycled tiles were used as stair platform. Furthermore, the second-floor conference room also preserves the original building frame, incorporated with the cabinet volume to form a wall of books, along with the onsite Taiwan incense cedar was utilized as indoor office decor with memory, culture, and history.
OPERATION / FLOW / INTERACTION:
In order to keep the trees planted in the original site and to meet the needs of the new space, the designers carefully considered the addition and blank space of the building to facilitate the interaction of internal and external space. In addition, a large outdoor terrace that outside of second-floor entrance, which is led up by a staircase, gives a new cognitive feeling and environmental perspective to the neighborhood space, and controls the facade expression of the building below the original building roof, avoiding the destruction of the skyline at the intimate scale of the original community.
PROJECT DURATION AND LOCATION:
The project started in 2017 in Taiwan Taichung
FITS BEST INTO CATEGORY:
Interior Space and Exhibition Design
|
PRODUCTION / REALIZATION TECHNOLOGY:
The designer removed the old walls that had been enclosed and cut off so that the architectural appearance and natural landscape could interact with the neighborhood through the grilles in a multi-layered and dialysis manner. Meanwhile, the stair steps cut from the original stone were used to place natural elements in the city, so that visitors could change their mind through the pavement as they ascended the stairs.
SPECIFICATIONS / TECHNICAL PROPERTIES:
The actual indoor flat is about 207 square meters
TAGS:
Environmental protection, sustainable development, renovation of the old house, stone steps, grille fence, sun terrace
RESEARCH ABSTRACT:
Situating in the old US military dorm zone in Taichung, Taiwan, this 40-plus-year-old building was renovated and transformed itself into a studio space of architectural practice. The design team leveraged on its corner position, along with broken-down fence, expanded balcony and embedded masonry staircase, to open up the courtyard, while layered vegetation was able to be shared by its neighbors.
CHALLENGE:
Under the existing spatial structure, the building has a new function. How to balance the old and the new by retracting, releasing, pumping and stacking, thus achieving the integration of the old and the new, and creating a charming architectural appearance and comfortable internal space became one of the challenges of this project.
ADDED DATE:
2019-10-03 02:28:44
TEAM MEMBERS (5) :
Szu Hsin Cheng, Ting Che Kao, Ruei Jeng Wei, Ruei Hong Yuan and Cheng-Ta Hsieh
IMAGE CREDITS:
Szu Hsin Cheng, 2019.
|




