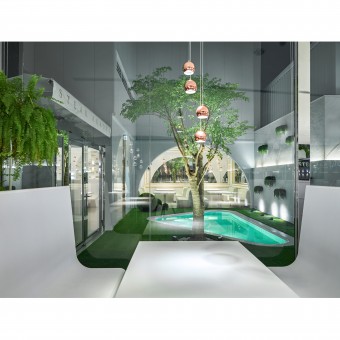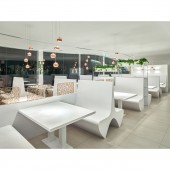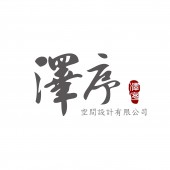The Song of Whales and Sea Restaurant by Yu Ting Chang |
Home > Winners > #93184 |
 |
|
||||
| DESIGN DETAILS | |||||
| DESIGN NAME: The Song of Whales and Sea PRIMARY FUNCTION: Restaurant INSPIRATION: The sensations wandering among the various curves define the unpredictable achromatic colors. The achromatic reception counter embellished with golden color is captivating. The arches figuratively embody the waving sea moving with the specific rhythms, as fascinating as the whale in the ocean. UNIQUE PROPERTIES / PROJECT DESCRIPTION: The interior design of the restaurant, with its sleek building exterior, creates the form symbolizing purity, white and liveliness that figuratively resembles a tame whale sitting in the city. When the daylight passing through the building, surrounded by the landscaping plants, that is decorated with the clear glass, smooth curves and open layouts, the entire building omnipresent exposes the natural aura. OPERATION / FLOW / INTERACTION: The interior decoration, to manifest the conforming style as the building exterior, creates the slick style in the rectangular space, in which the ubiquitous elegant curves encompasses the rounded corners of the woodworks, curved ceiling and streamlined booth seats. The golden lighting fixtures, meanwhile, imaginarily bear resemblance to the whale’s blowing bubbles floating upward till the ceiling. The laser engraving screens symbolizes the swaying seaweeds. PROJECT DURATION AND LOCATION: The restaurant finished in 1st of January 2019, locates in Taichung, Taiwan. FITS BEST INTO CATEGORY: Interior Space and Exhibition Design |
PRODUCTION / REALIZATION TECHNOLOGY: The steak restaurant is designed on the basis of the contemporary minimalism, white embellishments, elegant gold colors and invigorating verdure ambience that create the lustrous, comfy and distinctive dining environment. The outdoor landscape with pool and plant enveloped by the L-shaped building artistically resembles a city oasis. The dining booths, along which decorated with the extensive clear glass, have the great view to the outdoor landscapes. The indoor space comprises the reception counter, dining booths, staff rest area and kitchen. The dining booths spreading outwards from the kitchen, which is on the L-shaped corner, ensure the smooth traffic flows. SPECIFICATIONS / TECHNICAL PROPERTIES: The property is 600 square meters. TAGS: interior design, restaurant, steak house, dining, ocean, glass RESEARCH ABSTRACT: - CHALLENGE: - ADDED DATE: 2019-10-01 06:11:40 TEAM MEMBERS (1) : Director: Yu-Ting Chang IMAGE CREDITS: Yu Ting Chang, 2019. |
||||
| Visit the following page to learn more: https://www.jazzsd.com.tw/ | |||||
| AWARD DETAILS | |
 |
The Song of Whales and Sea Restaurant by Yu Ting Chang is Winner in Interior Space and Exhibition Design Category, 2019 - 2020.· Read the interview with designer Yu Ting Chang for design The Song of Whales and Sea here.· Press Members: Login or Register to request an exclusive interview with Yu Ting Chang. · Click here to register inorder to view the profile and other works by Yu Ting Chang. |
| SOCIAL |
| + Add to Likes / Favorites | Send to My Email | Comment | Testimonials | View Press-Release | Press Kit |
Did you like Yu Ting Chang's Interior Design?
You will most likely enjoy other award winning interior design as well.
Click here to view more Award Winning Interior Design.








