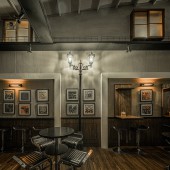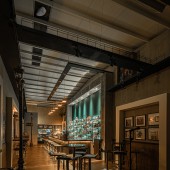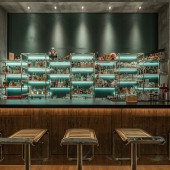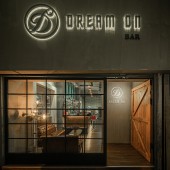Dream On Bar by Hsiang Hsieh |
Home > Winners > #93183 |
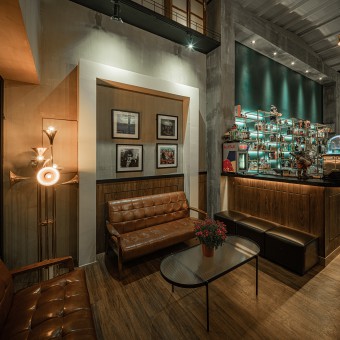 |
|
||||
| DESIGN DETAILS | |||||
| DESIGN NAME: Dream On PRIMARY FUNCTION: Bar INSPIRATION: It all started with the painting of Van Gogh, The Cafe Terrace on the Place du Forum, which triggered the imagination toward the look of the bar - an indoor street house that creates the exotic atmosphere that forms an imaginative open-air cafe. To achieve that, the starry sky and light reflection are paramount; therefore, in this bar design, numerous of reflective light sources are used to shape a bright street of the night, and the retro-inspired color palette mixed with mystic bluish-green al UNIQUE PROPERTIES / PROJECT DESCRIPTION: In Yilan, Taiwan, there is one imaginative designer who loves the art works of Van Gogh so much, he decided to recreate the famous scene of the exotic, open-air cafe through this commercial bar refurbishment project. With the hand-picked elements extracted from local streets and architectural materials of the traditional Yilan area, this is a dare-to-dream figure puzzled up in modern transcreation, featuring decorative windows, frames and balconies. The design of the streetscape is also infused OPERATION / FLOW / INTERACTION: In general, a rectangular, corridor-shaped space is less preferred due to the physical limitation by nature, but the design of this bar retains the structure and transformed it into an indoor street house, and tables on the side are set in height for people to stand aside and walk in between the bar and the seating area. The width of the isle only allows one person to pass through, increasing intimacy and interactions in between guests. PROJECT DURATION AND LOCATION: This project finished in March 2017 in Yilan City in Taiwan. FITS BEST INTO CATEGORY: Interior Space and Exhibition Design |
PRODUCTION / REALIZATION TECHNOLOGY: 80% of the materials used are extracted from local, with massive amount of recycled materials used repeatedly, emphasizing that although the design is a newly constructed space, the negative impact toward the environment can still be reduced this way. The decorative windows on the upper part of the wall are also from second-handed materials, retaining traced and scratched surface from the past, adding a touch of warmth and the depth of time into the space. The wall has been well-treated with the concave and convex design method, addressing complicated wall decoration onto the surface. In addition to the suggestion of the street appearance, the white frame has the purpose of adjusting the reflection and resistance of the sound to make the sound energy distributed as evenly as possible, eliminating echoes bouncing over in a narrow space, and most importantly, allowing conversations to be heard. SPECIFICATIONS / TECHNICAL PROPERTIES: The overall interior space is 72 square meters, a corridor-like space with 4.2 meters in width, 15.4 meters in length, and the angled roof yields 4.3 meters to 5.3 meters in height. The rectangular bar is 110 cm in height, and the tables on the side are 5 cm higher than the tabletop on purpose, a perfect height when the bar is crowded with stand-up guests. TAGS: Bar, art, Van Gogh, tradition, local, modern, renovation, recycle, starry RESEARCH ABSTRACT: To recreate the Cafe Terrace on the Place du Forum, an in-depth analysis was committed across the use of color, the spatial structure, and the arrangement of the painting. Elements were extracted from the painting and put into application, from the palette, the frames to the abstract balcony. The reflection of the ground light, the sense of the lines in the painting, and the distance between the seats are all results of the decomposition, which constitutes this Dream-on bar. CHALLENGE: The biggest challenge in design is the sound echoing in the rectangular space. Because the space is narrow and long, in order to avoid the acoustic wave reflecting on the flat surface, the wall has been deliberately designed to be uneven, avoiding the back-and-forth sound bouncing in between. ADDED DATE: 2019-10-01 04:27:38 TEAM MEMBERS (1) : Chief Designer : Hsiang Hsieh IMAGE CREDITS: WSH PATENTS/COPYRIGHTS: The copyrights belong to Wen Shan Hills Design Studio, 2019. |
||||
| Visit the following page to learn more: https://www.facebook.com/WenShanHillsDes |
|||||
| AWARD DETAILS | |
 |
Dream On Bar by Hsiang Hsieh is Winner in Interior Space and Exhibition Design Category, 2019 - 2020.· Press Members: Login or Register to request an exclusive interview with Hsiang Hsieh. · Click here to register inorder to view the profile and other works by Hsiang Hsieh. |
| SOCIAL |
| + Add to Likes / Favorites | Send to My Email | Comment | Testimonials | View Press-Release | Press Kit |

