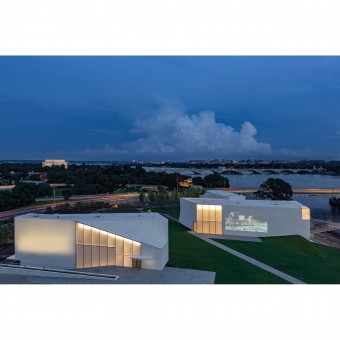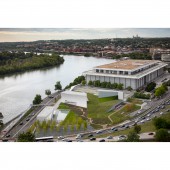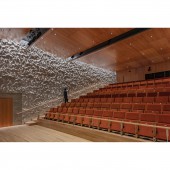The Reach Architecture Expansion by Steven Holl Architects |
Home > Winners > #93058 |
 |
|
||||
| DESIGN DETAILS | |||||
| DESIGN NAME: The Reach PRIMARY FUNCTION: Architecture Expansion INSPIRATION: The REACH adds much-needed rehearsal, education, and a range of flexible indoor and outdoor spaces to position the Kennedy Center as a 21st century, future-oriented arts institution, while celebrating President Kennedy and his significant contribution to the arts and American culture. In complementary/contra UNIQUE PROPERTIES / PROJECT DESCRIPTION: As a “living memorial” the Kennedy Center for the Performing Arts takes an active position among the presidential monuments. The three pavilions of The REACH are interconnected below green roofs to expand interior space with open studios, rehearsal and performance spaces, and dedicated arts learning spaces. The landscape is as a green roof, the largest in Washington, D.C. The gardens will provide opportunities for casual performances and other flexible locations for enhanced engagement. OPERATION / FLOW / INTERACTION: The open landscape provides both large and intimate spaces to gather and visit at all times of the day. Simulcast projections of live performances from within the Kennedy Center will be projected onto the north wall of the largest pavilion in front of a broad lawn. With The REACH, the Kennedy Center’s direct connection to the Potomac River is finally achieved, more than 50 years after it was lost in Stone’s initial design. A new pedestrian bridge, which appears to float over the park way, allows easy access to and from the Rock Creek Trail and the Georgetown waterfront. PROJECT DURATION AND LOCATION: This project started in 2012, construction beginning in November 2015, and was completed in the Summer of 2019. The opening day for the public was on September 7th, 2019, and had a 16 day long festival. FITS BEST INTO CATEGORY: Architecture, Building and Structure Design |
PRODUCTION / REALIZATION TECHNOLOGY: The titanium white board-formed concrete pavilions engage with the landscape, gently curving to catch natural light for the interior. The concrete finish is made up of 4” tongue and groove Douglas fir boards that lined CNC plywood forms. From far away, the concrete appears monolithic but when examined up close has the scale of wooden boards that relate to body and hand, while showing an imprint of the building process. A newly developed crinkled concrete texture lines the walls of rehearsal and performance spaces, integrating acoustical qualities directly within the structural cast-in-place concrete walls. SPECIFICATIONS / TECHNICAL PROPERTIES: 72,000 sf interior space; 130,000 sf of gardens with reflecting pools and a pedestrian bridge connection to river front. TAGS: Performing Arts, Memorial, LEED, Center, Arts Center, performance, education, community, pavilion RESEARCH ABSTRACT: - CHALLENGE: In order to have exposed load-bearing natural concrete structure in the rectangular performance spaces without comprising the acoustical requirements we developed a solution with Harvey Marshall Berling Associates: Crinkle Concrete - a 3” deep randomized relief in the concrete breaks up and diffuses sound, mitigating flutter echo. We cast plaster against crinkled sheets of aluminum producing a tactile, experiential and performative pattern. A 10’x4’ aluminum panel was hand-crinkled in our shop for the final pattern, which became a rubber mold to caste the concrete walls in-situ. One mold was made for all walls, so we created a system to flip and rotate panels to hide repetition. ADDED DATE: 2019-09-30 18:43:40 TEAM MEMBERS (32) : design architect: Steven Holl, design architect and partner in charge: Chris McVoy, design architect and project architect: Garrick Ambrose, assistant project architect: Magdalena Naydekova, project team: Bell Ying Yi Cai, project team: Kimerley Chew, project team: J. Leehong Kim, project team: Martin Kropac, project team: Elise Riley, project team: Yun Shi, project team: Dominik Sigg, project team: Jongseo Lee, project team: Alfonso Simelio, associate architects: BNIM, project manager: Paratus Group, structural engineers: Silman, MEP engineer: ARUP, civil engineers: Langan, climate engineers: Transsolar, lighting consultant: L’Observatoire International, cost estimator: Stuart Lynn Company, code consultant: Protection Engineering Group, façade consultant: Thornton Tomasetti, landscape architect: Edmund D Hollander Landscape Architects Design, traffic and parking: Gorove Slade Associates, food service consultant: JGL Food Service Consultants, regulatory consultant: Stantec, acoustic/AV/IT/security consultant: Harvey Marshall Berling Associates, pre-construction manager: James G. Davis Construction Corporation, vertical transportation consultant: Vertran, concrete consultant: Reg Hough Associates and IMAGE CREDITS: Image #1: Photographer Richard Barnes, Video Wall at Dusk, 2019. Image #2: Photographer Richard Barnes, Skylight Pavilion, 2019. Image #3: Photographer Richard Barnes, REACH Aerial, 2019. Image #4: Photographer Richard Barnes, Justice Forum, 2019. Image #5: Photographer Richard Barnes, Studio Space, 2019. |
||||
| Visit the following page to learn more: http://www.stevenholl.com/projects/reach |
|||||
| CLIENT/STUDIO/BRAND DETAILS | |
 |
NAME: John F. Kennedy Center for the Performing Arts PROFILE: - |
| AWARD DETAILS | |
 |
The Reach Architecture Expansion by Steven Holl Architects is Winner in Architecture, Building and Structure Design Category, 2019 - 2020.· Read the interview with designer Steven Holl Architects for design The Reach here.· Press Members: Login or Register to request an exclusive interview with Steven Holl Architects. · Click here to register inorder to view the profile and other works by Steven Holl Architects. |
| SOCIAL |
| + Add to Likes / Favorites | Send to My Email | Comment | Testimonials | View Press-Release | Press Kit |
Did you like Steven Holl Architects' Architecture Design?
You will most likely enjoy other award winning architecture design as well.
Click here to view more Award Winning Architecture Design.







