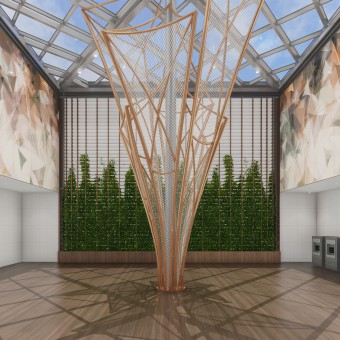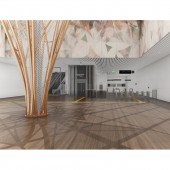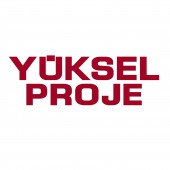Istanbul Rail System Station Metro Station by Yuksel Proje R&D and Design Center |
Home > Winners > #93005 |
 |
|
||||
| DESIGN DETAILS | |||||
| DESIGN NAME: Istanbul Rail System Station PRIMARY FUNCTION: Metro Station INSPIRATION: Istanbul Rail System -Phase 1 metro line connects two green cores, the National Garden and the Belgrade Forests in Istanbul. The line is designed in a way that imitates a long green valley connecting the two green cores of the area. The design process aims to provide the parameters of biophilic and sustainable architecture. The station, designed with inspiration from nature, aims to reflect the images of nature. UNIQUE PROPERTIES / PROJECT DESCRIPTION: The design incorporates parameters of biophilic and sustainable architecture. Visual connection with nature is provided through the skylight and the green wall, which generate fresh air. Windows on the skylight have sensors measuring the quality of the indoor air. The skylight allows diffused daylight to enter the station.The Pv panels on the skylight produce sustainable energy for use in the station. Biomorphic forms are abstracted when designing the column. Epd certified materials are selected. OPERATION / FLOW / INTERACTION: Natural light and ventilation systems are used to maximize the comfort of passengers. Pedestrian simulations are examined to ensure optimum passenger flow. Basic specifications related to the passenger circulation in metro stations are considered. Functional solutions, such as entry-exit orientations, turnstile settlements, and ticket machine locations are analyzed. The salient column is carefully placed to create an emphasis point where crowds can linger. The walls which the passengers interact the most according to the pedestrian simulation are designed as a green wall and an exhibition wall for art panels. PROJECT DURATION AND LOCATION: The project is on the Istanbul Rail System Design Services-Phase 1 in Istanbul. The consultancy services are performed by Yuksel Proje. The design work of the project was started in Yuksel Proje headquarters located in Ankara on November 2018. The design phase was completed in three months thanks to the efficiency of Bim implamentations. The client is the Istanbul Metropolitan Municipality. |
PRODUCTION / REALIZATION TECHNOLOGY: Bim allowed the integration of 10 disciplines including Architecture, Hvac, Plumbing, Electrical, Signalization, Infrastructure, Tunneling, Routing. Virtual reality and other visualization technologies allow easy revising and coordination. Vr tools in Revit were utilized to make architectural decisions such as, height of ceiling, placement of artworks, form and details of the suspended ceiling etc. SPECIFICATIONS / TECHNICAL PROPERTIES: It is aimed that the Phase 1 Metro Line to provide fast access between Sefakoy and Basaksehir on the European side of Istanbul. The line will also be joined with existing metro lines within the city. It is planned that there will be 11 stations with a total length of 16 km. The platform length of the stations is 50 mt. TAGS: Metro, Underground Station, Sustainability, Biophilic Design, Bim, Vr, Structural Column Design, Istanbul RESEARCH ABSTRACT: Metro stations are boisterous places where thousands of people interact with each other every day. Allowing the connection between underground stations and the environment is main target of the project. With biophilic architecture, visual connection with nature, dynamic and diffuse lighting, material connection with nature, thermal & airflow variability, biomorphic forms and patterns are provided with skylight, green wall and Epd certified products and designed patterns of the floors and the walls. CHALLENGE: Model coordination and the skylight design were the main challenges faced in the project. The skylight is essential to provide daylight and is designed for seven specific stations on the Phase 1 metro line. The skylight is large and designing it requires input from mechanical, electrical, static and architectural groups. 10+ different disciplines worked on the same model using the BIM and all electrical, mechanical, static and aesthetic decisions were made in the same model. ADDED DATE: 2019-09-30 15:04:53 TEAM MEMBERS (5) : Lead Designer: Tugce Bakirel, Design Team:Bahadırcan Yurdakul, Burcu Avanoglu, Gulsun Ecem Durukan and Project Architect: Can Akansel IMAGE CREDITS: Image #1: Render Tugce Bakirel, YP-1-Station_Concourse, 2019. Image #2: Render Tugce Bakirel, YP-2-Station_Section, 2019. Image #3: Render Tugce Bakirel, YP-3-Station_Concourse, 2019. Image #4: Render Tugce Bakirel, YP-4-Station_Concourse, 2019. Image #5: Render Tugce Bakirel, YP-5-Station_Concourse, 2019. PATENTS/COPYRIGHTS: Registered Design. 2019 06983. Yuksel Proje Uluslararası A.S. 2019. National Registered Design. 2019 06986. Yuksel Proje Uluslararası A.S. 2019. National |
||||
| Visit the following page to learn more: http://www.yukselproje.com.tr/ | |||||
| AWARD DETAILS | |
 |
Istanbul Rail System Station Metro Station by Yuksel Proje R&d and Design Center is Winner in Engineering, Construction and Infrastructure Design Category, 2019 - 2020.· Press Members: Login or Register to request an exclusive interview with Yuksel Proje R&D and Design Center. · Click here to register inorder to view the profile and other works by Yuksel Proje R&D and Design Center. |
| SOCIAL |
| + Add to Likes / Favorites | Send to My Email | Comment | Testimonials | View Press-Release | Press Kit | Translations |







