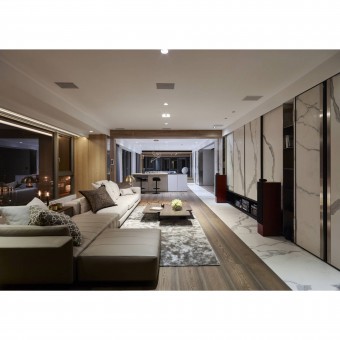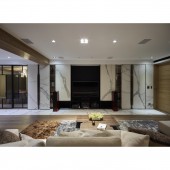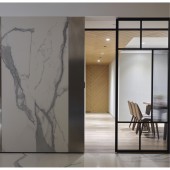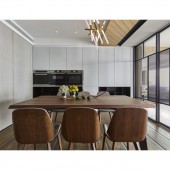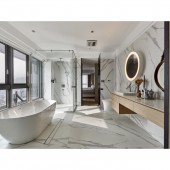DESIGN NAME:
Realm of Serenity
PRIMARY FUNCTION:
Residence
INSPIRATION:
Given the client needs to travel around the world for work, once he returned to his homeland to settle down, his home shall be an alcove of comfort and solitude, therefore the design team set the tone of the interior as purity and simplicity, as the interior was treated with masonry materials and warm timber, a space of modern design with reverence to culture.
UNIQUE PROPERTIES / PROJECT DESCRIPTION:
As the site is facing the city view and harbor view of Kaohsiung City, with ample window opening and unique vista, the design team deliberately simply the indoor elements, materials and linework, and with materials of low reflectivity and chroma color tones, lighting at any given time would yield different expressions in providing the more powerful connection between the interior and the exterior.
OPERATION / FLOW / INTERACTION:
From the original 4-room layout, the interior was changed to two-room format as requested by the client, therefore, the existing plumbing and wiring shall be reconfigured and modified accordingly so as to construct a suitable and comfortable spatial structure.
PROJECT DURATION AND LOCATION:
The project was completed in January 2019 in Kaohsiung City, Taiwan.
FITS BEST INTO CATEGORY:
Interior Space and Exhibition Design
|
PRODUCTION / REALIZATION TECHNOLOGY:
Neolith Slate, Smoked Oak, Hair-Line Finished Stainless Steel Plate, North-American Oak, Hand-Dyed Tashiro Indian Hawthorn Veneer
SPECIFICATIONS / TECHNICAL PROPERTIES:
The indoor area is of approximately 240 square meters, with layout of living room, dining area, kitchen, rumpus room, tatami room, storage room, and a master bedroom, a guest bedroom, and three bathrooms.
TAGS:
Modern Minimalism, Elegance, Culture, Residence with View, Residential Design
RESEARCH ABSTRACT:
As the main expression of the interior is of minimalist and natural look and feel and based on the preference of materials by the client, the interior is imbued with the simplest but refined linework with layers of patterned masonry material of various proportion.
In order to capitalize on the vista around the site and window opening while creating a hotspot of family interaction, the dimension of the public area was maximized with an array of linkage to each domain.
CHALLENGE:
As the male client often flies overseas for business trip, his living schedule would differ to his wife which led to the design of twin double-bed configuration while accommodating master bathroom and walk-in closet, in addition to maintaining suitable proportion and rational circulation path, all of which were the main design focus of this project.
ADDED DATE:
2019-09-30 13:42:45
TEAM MEMBERS (1) :
IMAGE CREDITS:
Sean Chang, 2019.
|



