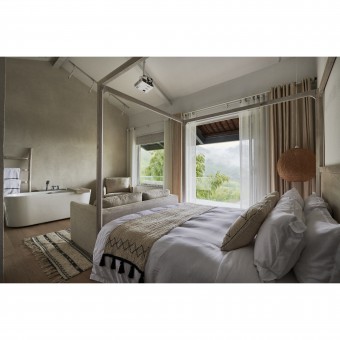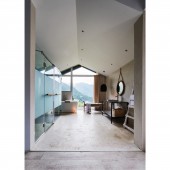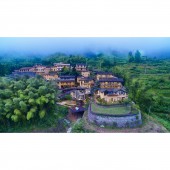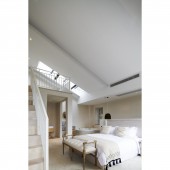DESIGN NAME:
The Shades of Clouds
PRIMARY FUNCTION:
Vacation Villa
INSPIRATION:
There are many vacation villas in Zhejiang Province. Most of them use Chinese elements as the base of design which has brought out strong historical sense and solemn atmosphere. However, the designer of this project does not want to adopt the same design elements, in contrast, portraits the motion of flying clouds as the design concept.
UNIQUE PROPERTIES / PROJECT DESCRIPTION:
The design aims to portrait the scene of flying clouds, using gentle white tone and original soil wall, merges with fabrics and soft furniture from Bali to create a place for photography and vacation. Building renovation following the natural terrains leads to the construction of walls with rocks. Wood platform is designed on the basis of the topographic conditions, remaining the original mountain landscapes to the greatest degree. It has become a unique architecture, forming a romantic sense.
OPERATION / FLOW / INTERACTION:
By the time starting the building remodeling, the design is aimed to preserve the original unique features. Following the clouds passing by this region, the visitors can live with peacefulness. The new building, after the remodeling construction, remains its amicable relationship with the natural environment. The living environment quality is improved not only by the renovation plan, but also by the remodeling of this place, encompasses landscape, architecture and interior designs.
PROJECT DURATION AND LOCATION:
This project started in March 2017 and completed in April 2019 at Songyang Mountain, Zhejiang, China.
FITS BEST INTO CATEGORY:
Interior Space and Exhibition Design
|
PRODUCTION / REALIZATION TECHNOLOGY:
The interior decoration is based on Bali lifestyle, of which the white as the color tone symbolizes the clouds. 80% windows are now replaced by new large windows and enable people to admire great sceneries. Besides vintage decorations, the preserved yellow soil walls and doors elaborate spirit of simplicity. Cottons and linens widely used for the soft decorations improve the level of comfort. Focuses on the interaction between people and nature, it impresses the tourists with lifetime memories.
SPECIFICATIONS / TECHNICAL PROPERTIES:
The total design area is 1500 square meter. The soils mixed with certain adhesives are the original construction materials, the color of building is yellow, remains intact the modest quality. High humid environment and heavy rain have caused the building turn fragile. The moderate renovation and waterproofing preserves the original yellow dirt walls to the greatest extent. Beams are painted in white, merges with soft color imported furniture from Bali, creating a gentle yet elegant atmosphere.
TAGS:
Villa, Balinese lifestyle, leisure, relaxing, soft earth color tone, mountains landscape
RESEARCH ABSTRACT:
Responding to the concept of letting the heart of the people to fly towards Songyang, the design focuses on enabling visitors to escape from the hustle and bustle of the city while having a period of peacefulness. Thus, it is designed with low profile, avoiding any sense of urban elements, realizing it with exquisite decorations as well as the sceneries views by the windows to create a place for relaxing minds. Besides, calming minds and soul, it is also an ideal place for taking photos.
CHALLENGE:
Protected by the local government from demolition and this township with only few young people, the old building renovation has not been easy. The renovation plan is challenged by the needs to remain the original building features, constant wall wreckages, and lack of manpower. It has also been a heavy work by carrying construction materials by the old people, thus preserving the 80% of the previous architectural features.
ADDED DATE:
2019-09-30 13:24:12
TEAM MEMBERS (1) :
Wei-Ting Lin
IMAGE CREDITS:
Wei Ting Lin, 2019.
|










