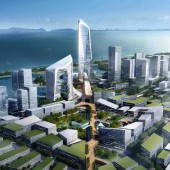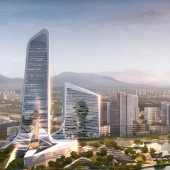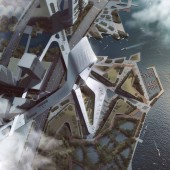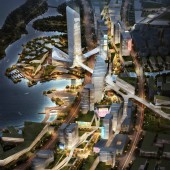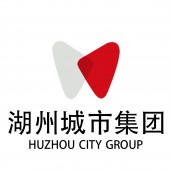Lougang City CBD of Taihu Lake CBD for Taihu by gad |
Home > Winners > #92952 |
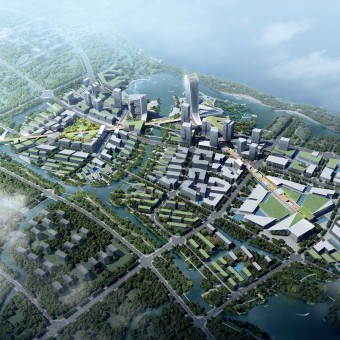 |
|
||||
| DESIGN DETAILS | |||||
| DESIGN NAME: Lougang City CBD of Taihu Lake PRIMARY FUNCTION: CBD for Taihu INSPIRATION: The first design inspiration is from the Lougang irrigation system which unique to Taihu Lake Plain and represents the identity of Huzhou city of China. Locating at the south bank of Taihu Lake, Huzhou is the only city named after the lake and the only remaining site of the oldest and most complete Lougang System. Finding a way to integrate the high-density nature of Chinese urban development with the ecology culture, to form a brand-new Chinese urban CBD with its own unique identity became the main aspiration of this project. To accentuate such a vision, To accentuate such vision, increase the ecological areas and merge the development plots are the key principles we followed throughout the whole design period. UNIQUE PROPERTIES / PROJECT DESCRIPTION: This project is located at the south Tai Lake, not far from the downtown of Huzhou city. Huzhou is known as Lougang irrigation and drainage system. This city is designed to be harmonized with lougang landscape through its identity of new headquarters on the northern and skyscraper complex by the lakeside. To promote integration, the original lakeside avenue which separates the open space and the office buildings from the lakeside proposed to be shifted towards the south, so that an internal lake could be channeled from Taihu Lake to create a series of quality waterfront public realm. Meanwhile, vehicle roads between parks and development areas will be removed to enhance the sense of natural landscape. To create better connectivity and accessibility, the two skywalk platforms connect the transport hub with the skyscraper complex and exhibition park, so that vehicle traffic and pedestrian flows can be separated. Therefore, a sustainable and smart city for 75000 residents and white-collars would be provided, with 132 hectares of ecology area (including a bay, canal and green belt), which a new central business district will be established. OPERATION / FLOW / INTERACTION: The wide diversity of business activities and the comprehensive functionalities in lougang city will help to create a lakeside activity center for the residents as well as elevate the living quality and land value. Furthermore, the new site will attract many innovative financial businesses in the city, such as green financial businesses. New residents from these new businesses will live and work here and bring more diversity and vitality to the city. Residents in lougang will work in a sustainable office building, jog along the riverside park, and enjoy the theatre entertainment in the culture center. PROJECT DURATION AND LOCATION: The project started in June 2019, and turned into architecture design period. It is located in Huzhou, Zhejiang Province,China |
PRODUCTION / REALIZATION TECHNOLOGY: Base on the site's ecological advantages and urbanization background, This project is trying to create a future city through the adoption of LID(low impact development), multi-layer transportation, as well as Low-carbon technology. LID is realized by the ecological pattern inherited from the trace of the Lougang irrigation system. Multi-layer transportation includes pedestrian skywalks system, above and below ground traffic systems, aiming to create a highly efficient transportation system. Low-carbon technology is used on the architecture and utilities design and construction. SPECIFICATIONS / TECHNICAL PROPERTIES: Research areas:about 305 hectares Core area:about 118 hectares(including headquarters zone, landmark complex and north bay.) Total CFA:3050000 square metres Core area CFA:2000000 square metres TAGS: CBD, Complex, Headquarters, Urban design RESEARCH ABSTRACT: This project is located on the bank of Taihu Lake, there are several cities original from Taihu Lake. Wuxi and Suzhou started developing at lakeside area much earlier than Huzhou. So it’s key to find out the advantage comparing with Wuxi and Suzhou by analogy method, as block size analysis, street scale comparison. The conclusion is that this project does have a chance to take the late developing advantage to create a ecological lakeside city. CHALLENGE: During the design process, the challenge is to create a unique world-class urban downtown paradise. The key is to identify the core value of the site, such as location and Lougang culture from its historical perspective. Another key to the success of this project is the collaboration between the urban design team and the architecture team. Urban designers and architects work together from the initial stage of this project, to make sure the design concept - the city of vitality, can be fully complemented throughout the process of the design activity. ADDED DATE: 2019-09-30 11:53:15 TEAM MEMBERS (4) : Project Director: Wei Zhang, Xuan Wu, Lead Urban Designer: Xunjie Pang, Urban Designer: Zhenhang Zhang, Chao Tu and Architect: Siyuan Zeng, Jiaojiao Miao IMAGE CREDITS: gad PATENTS/COPYRIGHTS: Copyrights belong to gad, 2019. |
||||
| Visit the following page to learn more: http://www.gad.com.cn/ | |||||
| AWARD DETAILS | |
 |
Lougang City Cbd of Taihu Lake Cbd For Taihu by Gad is Winner in Urban Planning and Urban Design Category, 2019 - 2020.· Press Members: Login or Register to request an exclusive interview with gad. · Click here to register inorder to view the profile and other works by gad. |
| SOCIAL |
| + Add to Likes / Favorites | Send to My Email | Comment | Testimonials | View Press-Release | Press Kit |

