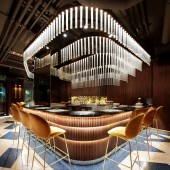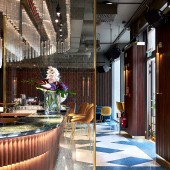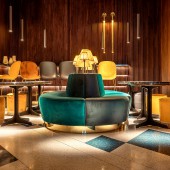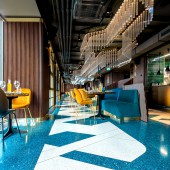Tuya Restaurant by Mihai Popescu and Ovidiu Balan |
Home > Winners > #92928 |
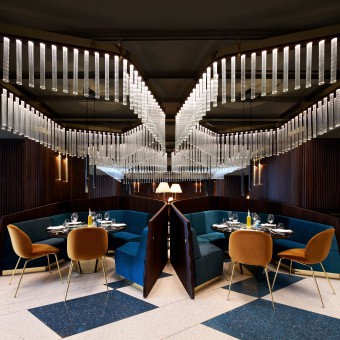 |
|
||||
| DESIGN DETAILS | |||||
| DESIGN NAME: Tuya PRIMARY FUNCTION: Restaurant INSPIRATION: When we were commissioned by our clients, their main interest was to create a destination restaurant, where you'll come from everywhere and have a wonderful time in an elegant space. With this in mind, our main sources of inspiration were the 70's, with their elegant restaurants and Art Deco elements, that were suggested by the building's character. UNIQUE PROPERTIES / PROJECT DESCRIPTION: Integrating typical Austrian architecture, the design creates an informal atmosphere over two floors and brings to mind the wonderful French Riviera. The main visual idea which the design followed was to enhance the subtle Art Deco and Postmodern character of the initial space in which the great Austrian architect and designer Hans Hollein left his imprint. It is the 70's mood and atmosphere in which you will find yourself projected when you enter. OPERATION / FLOW / INTERACTION: The main areas are separated as following: basement, Restrooms ground floor, Bar and Lounge area first floor, Restaurant area PROJECT DURATION AND LOCATION: The project started in March 2018 and finished in June 2019; it is located in Vienna, Austria. FITS BEST INTO CATEGORY: Interior Space and Exhibition Design |
PRODUCTION / REALIZATION TECHNOLOGY: All the production was made in Romania, on our workshop and with our collaborators. Wall coverings entirely made from solid beech wood , using a CNC machine to obtain the triangular stripes. More than 3000 glass tubes, cut at different dimension each, to obtain the installation on the ceiling. Terrazzo floor with more than 3 km of brass profile inside, to separate the different colors. SPECIFICATIONS / TECHNICAL PROPERTIES: The public area of the restaurant is 600 square meters and staff area, including kitchen and changing rooms, are 400 square meters. TAGS: design, designer, restaurant, bar, interior, Tuya, Vienna, Bucharest RESEARCH ABSTRACT: Almost all elements composing the design are custom made. For each of them we made prototypes, trying to meet the standards and, not the least, to produce the expected image. CHALLENGE: Being a heritage building, the hardest part was to not alter its character with our design; this translates mainly in keeping intact the circular stair, built by the Austrian architect Hans Hollein, a big portion of the existing marble floor and trying our best to match and integrate all important existing elements with the design. ADDED DATE: 2019-09-30 10:06:31 TEAM MEMBERS (2) : Mihai Popescu and Ovidiu Balan IMAGE CREDITS: Mihai Popescu and Ovidiu Balan, 2019. |
||||
| Visit the following page to learn more: http://www.twinsdesign.ro/ | |||||
| AWARD DETAILS | |
 |
Tuya Restaurant by Mihai Popescu and Ovidiu Balan is Winner in Interior Space and Exhibition Design Category, 2019 - 2020.· Press Members: Login or Register to request an exclusive interview with Mihai Popescu and Ovidiu Balan. · Click here to register inorder to view the profile and other works by Mihai Popescu and Ovidiu Balan. |
| SOCIAL |
| + Add to Likes / Favorites | Send to My Email | Comment | Testimonials | View Press-Release | Press Kit |

