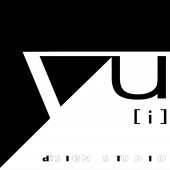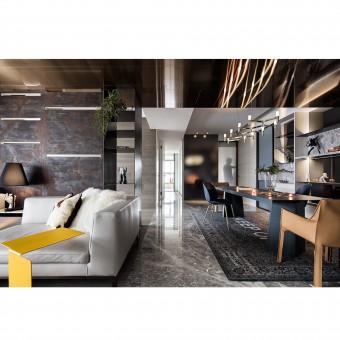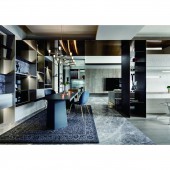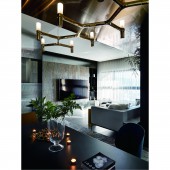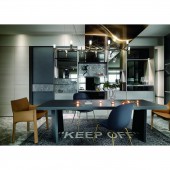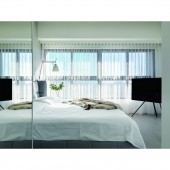DESIGN NAME:
Interwoven Layers
PRIMARY FUNCTION:
Residence
INSPIRATION:
As the architectural volume constructs the cubic space, time and daily rituals contribute to the making of such a warm domain. With distilled design discourse, there is a dialogue reflecting the imagination for the future, under the demarcating axis, an enriched living experience ensues.
UNIQUE PROPERTIES / PROJECT DESCRIPTION:
Through cabinet and wall in the articulation of linear reality and virtuality arrayed, intersected and aligned in the domain, it gives rise to spatial layers, as the penetrating design allows air and light to permeate through the interior while materials and colors demarcate and enrich both ends of the axis, and allowing the design underlay to flourish under the metal-plate ceiling, as the changing light and reflection of shadow compose a beautiful picture.
OPERATION / FLOW / INTERACTION:
As the structural beam and column system affected the spatial perception and layout planning. The traversing beam was especially difficult to deal with, and as the corridor and ceiling beam intersect with one another, it prompted metal plate to be inserted in the ceiling to create a new visual perception and focus, hence solving the issue of traversing beams.
PROJECT DURATION AND LOCATION:
The project finished in August, 2019 inTaipei.
FITS BEST INTO CATEGORY:
Interior Space and Exhibition Design
|
PRODUCTION / REALIZATION TECHNOLOGY:
As the minimalist design is imbued with the living memory and artwork collection of the client, the rusted metalwork and painted area create an artistic ambiance in which the design underlay flourishes under the metal-plate ceiling, as the changing light and reflection of shadow compose a beautiful picture.
SPECIFICATIONS / TECHNICAL PROPERTIES:
As the structural beam traverses across, the wide metal-plate ceiling slides under in forming a visual focus along a corridor, while utilizing the L-shape extension of flooring materials and walls in creating the extensive visual perception. As the void cabinets in the space are composed of lines and geometry, through wall lines and linear relationships, they create very unique views of the virtual and the real in domain transitions.
TAGS:
Distilled, Virtual and Real, Penetration, Memory, Collection, Arts
RESEARCH ABSTRACT:
As the architectural volume constructs the cubic space, time and daily rituals contribute to the making of such a warm domain. With lines arrayed, intersected and aligned in the domain, it gives rise to spatial layers, as the penetrating design allows air and light to permeate through the interior while materials and colors demarcate and enrich both ends of the axis, and allowing the design underlay to flourish under the metal-plate ceiling, as the changing light and reflection of shadow compose a beautiful picture.
CHALLENGE:
As the structural beam and column system affected the spatial perception and layout planning, the traversing beam was especially difficult to deal with, and as the corridor and ceiling beam intersect with one another, it prompted metal plate to be inserted in the ceiling to create a new visual perception and focus, hence solving the issue of traversing beams.
ADDED DATE:
2019-09-30 08:47:53
TEAM MEMBERS (2) :
Hung Yu Chen and Yi Chia Kao
IMAGE CREDITS:
Yu Wei Huang
|
