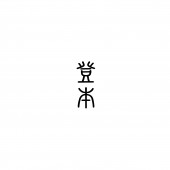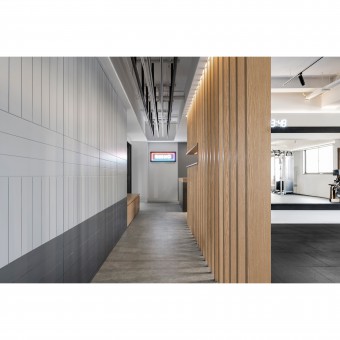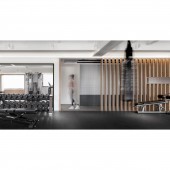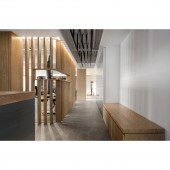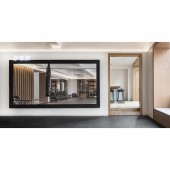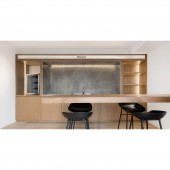DESIGN NAME:
Simple Training
PRIMARY FUNCTION:
Gym
INSPIRATION:
As this project is located in the prime location Xin Tian Di, Shanghai, the design intention was for exercise to be about a journey to health, not about competitions. As a healthy diet being the necessary conditions to the ultimate health, the interior design would like to manifest an essential positioning of a fitness center where an exercise space of purity and professionalism in creating a stress-free environment.
UNIQUE PROPERTIES / PROJECT DESCRIPTION:
As opposed to the contemporary gym with night-club ambiance filled with dynamic lighting and sounds which has turned going to the gym a rather ceremonious trip to a social pool, instead, this project focused on getting back to the origin of fitness where RHINO Studio is a place of simplicity and humble beginning with a single-minded focus on fitness with like-minded friends in a home-like environment.
OPERATION / FLOW / INTERACTION:
As there is also yoga courses on offer, plenty of space was reserved to cater for the programs, and the idea of imbuing the delicate, versatile and multi-tasking nature of modern female characters in the space such as emphasizing on diversity, mechanical-operating and human-powered machines with blank color layout in bathrooms for ensuring privacy and modern look and feel while articulating a tranquil living mindset with natural materials.
PROJECT DURATION AND LOCATION:
The project was finished in Shanghai, in February 2018.
FITS BEST INTO CATEGORY:
Interior Space and Exhibition Design
|
PRODUCTION / REALIZATION TECHNOLOGY:
As soft sunlight and natural materials complement the warm texture of white walls and timber work, large area windows bring ample natural lighting in creating a bright spatial expression to the posh ambiance of modern fitness and wellness. The instruction room was paved with specialty flooring materials for weight-training that can withstand heavy impact while lowering impact noise on the floor.
SPECIFICATIONS / TECHNICAL PROPERTIES:
With high premium placed on a square layout in aid of movement of air and Chi energy, a Fengshui consideration but for achieving optimal circulation path by surrounding functional areas around the main spaces, the layout was to minimize odd corners and residual spaces by consolidating storage vertically to streamline circulation paths. The timber grilled at the entrance, and the see-through opening to allow sight into class activities, serve to demarcate, as well as a guide for circulation.
TAGS:
Recreational Space, Fitness Center, White, Oak Veneer, Weight-Training, Timber Grille
RESEARCH ABSTRACT:
As the spatial design originated from the spirit of the domain, and the living mindset of the space inhabitant, the overall space is a fitness center with personal trainers, that can accommodate 3 fitness instruction programs of 6 to 9 persons. The gym customers would not only want to see their own physical changes but to receive attention from others, the interior was designed with soft lighting and bright natural lighting for taking great selfies.
CHALLENGE:
As the presentation of space is dictated by human behaviors, the needs of inhabitants would be the point of departure for the designer which advocated that design is more than artistic creation but business model that can solve problems with aesthetics and techniques while bringing values for clients who benefit from design considerations. This project faced budget consideration and scheduling constraints, so by listening intently to the needs of the clients.
ADDED DATE:
2019-09-30 06:55:52
TEAM MEMBERS (2) :
Kai Ning Ling and Kai Ti Hsu
IMAGE CREDITS:
Haha Lu, 2018
|
