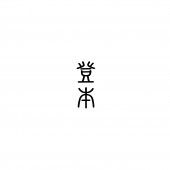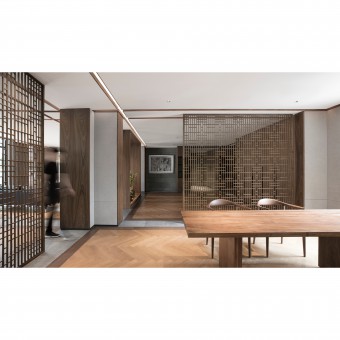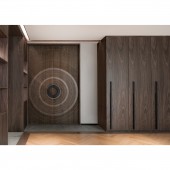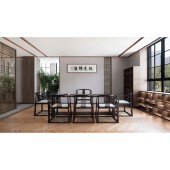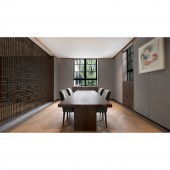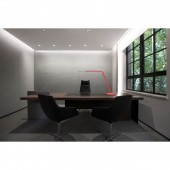DESIGN NAME:
Where The Root Is
PRIMARY FUNCTION:
Office
INSPIRATION:
With the unique urban qualities of Shanghai that epitomizes the intersection of East and West, this project is located in a residential building of western-influenced exterior and the old Shanghai-styling interior, a unique elegance in itself. The design team utilized the Root as the core design concept, and dark walnut-texture symbolizing Trees and its steadiness, all of which articulated the stern quality the corporation represents.
UNIQUE PROPERTIES / PROJECT DESCRIPTION:
The client of this project is a high-achieving young entrepreneur with great strategic view from Shanghai. He Choose the HsingKuo Building, in the center of Shanghai City, to be the location of the headquarter, situated in a historic building imbued with dark walnut-texture design vocabulary so that all guests and employees can be greeted with a traditional Chinese tea-style reception, so that all professional partners can have a relaxing tea-tasting space for interaction.
OPERATION / FLOW / INTERACTION:
As the office was treated with grey-color carpet and wool wall carpet for a pure and elegant office ambiance, the office of the supervisor was well concealed and separated from the other open spaces, along with its own tea-tasting room furniture by humble chairs and wooden tables from Ming Dynasty, to ensure privacy, while the back of the room was treated with grey tiles covered by high-tech woven fabric, reminiscence of the traditional Chinese wisdom re-interpreted with modern design vocabulary.
PROJECT DURATION AND LOCATION:
The project was completed in May 2019 in Shanghai.
FITS BEST INTO CATEGORY:
Interior Space and Exhibition Design
|
PRODUCTION / REALIZATION TECHNOLOGY:
With Circular Sky and Square Earth as the design core which borrowed from the ancient Chinese concept of Round Sky as Roof over the Grid of Earth, the flat ceiling intersected with timber line work to manifest the interwoven roots of Trees, an enriched image of premium spatial quality, while patterned timber flooring and wooden grille screen outline circulation and usage demarcation in a subtle yet connective fashion.
SPECIFICATIONS / TECHNICAL PROPERTIES:
The interior was planned to accommodate guest reception and office usage, with the open-plan layout for the interactive domain when visitors arrived, as the aroma of quality tea inundated the interior made of widely-used walnut texture and color, as well on screens styled based on classic Chinese window lattices while the transparency afforded by the screen providing good ventilation and light penetration.
TAGS:
Chinese Tea Art, Office, Wooden Screen,Walnut Timber,Grey Color, High-Tech Woven Fabric
RESEARCH ABSTRACT:
Around the project site, there are many old trees with winding branches and roots framed by black metal window frames, as the exterior greenery was brought into the interior, permeating through glass partitions before forming an array of layered visuals of light, shadow, and trees. As much the interior was given a consistent warmth, it has also become a space for gathering and consolidation via interaction, epitomized by the interwoven eastern ambiance with western simple line work.
CHALLENGE:
With such old building in Shanghai, the lack of ceiling height, and of column interval, the design featured lightweight ceiling work and darkened walnut flooring so as to connect with repetitive storage volumes that extends the overall spatial-visual, while the timber grille screen brings transparency and layered quality from different angles, as the open and flexible screen also skillfully divided yet casually connected each sub-spaces.
ADDED DATE:
2019-09-30 06:36:24
TEAM MEMBERS (2) :
Kai Ning Ling and Kai Ti Hsu
IMAGE CREDITS:
Kai-Ti Hsu
Zhao Wu
(2019)
|
