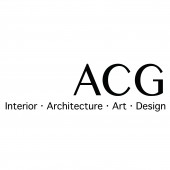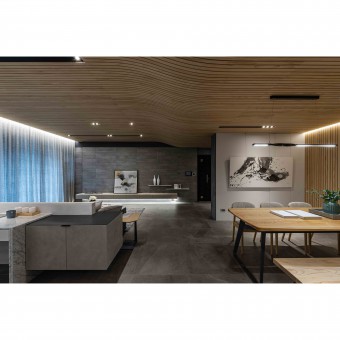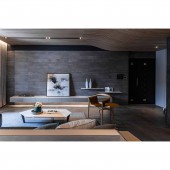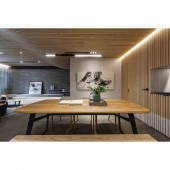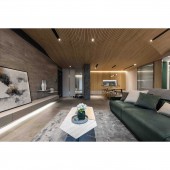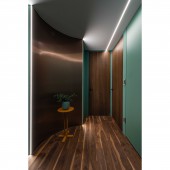DESIGN NAME:
Fluid and Form
PRIMARY FUNCTION:
Residence
INSPIRATION:
The Fluid and form originate from the spatial ambition of the design team, as oriental landscape painting pursues an ambiance of spirit, in contrast to the rational realism portrayed in western painting. The strokes of repetitive symbolism often featured in Chinese landscape painting, complemented by cloud and spatial layers, as the blank void serves to create a balanced proportion left for imagination of beholders.
UNIQUE PROPERTIES / PROJECT DESCRIPTION:
The site for this project is a single-layer residence on the ground floor with natural lighting and vista backyard. Having anchored on framed oriental natural landscape evoking the natural motif of Chinese mountain cloud and Hokkaido snowfield of which the theme of fluidity emerges as the spatial linkage throughout the interior, an epitome of the minimalist and flowing spatial visuals of post-modernism while evoking the natural ambiance and motif of oriental landscape.
OPERATION / FLOW / INTERACTION:
The gree corridor between the public and private domains serves as the connecting path and medium space in between, which further divides the master bedroom and children bedroom. While the master bedroom inherits the external space styling of soft arc styling and bedroom lighting for a light and bright visual rhythm, while children bedrooms feature favored colors and play-hole storage customized to their plans to their liking for optimal flexibility and storage volume.
PROJECT DURATION AND LOCATION:
The project was finished in June, 2019 in Taipei City, Taiwan.
FITS BEST INTO CATEGORY:
Interior Space and Exhibition Design
|
PRODUCTION / REALIZATION TECHNOLOGY:
As Fluidity emerges as the styling theme of the overall design, large volume of dyed genuine timber posts, along with cascading and aligned spatial linkage of the ceiling of public domain links up different functional spaces articulated with natural and beautiful organic and flowing styling. Through the natural masonry materials on large wall surface and floor, it aids the visual extension of natural vista flowing into the interior, a most relaxing natural ambiance.
SPECIFICATIONS / TECHNICAL PROPERTIES:
In terms of functional layout, the design satisfies the living functionality and entertaining needs with large sliding door demarcating the public and private domains while maintaining spatial continuity and openness. Apart from affording a complete and open area usage and vista for the public domain, it features circulation design for any disabled users so the independent functional spaces accommodate the social function while preserving privacy for the private domains.
TAGS:
Timber Grille, Fluidity, Chinese Landscape, Art History, Masonry Slate Tile, Mineral Paint
RESEARCH ABSTRACT:
As the interior, user needs and beautiful scenarios are linked up naturally and rationally, they formed balance and individuality. As a large number of genuine pine posts and natural masonry tiles, and mineral paints were used, the design also called for aligned, rhythmic, symmetrical and asymmetrical design techniques in the flowing large-area and asymmetrical ceiling form in the name of linking up two spaces of different natures.
CHALLENGE:
While the public domains adopt large amount of genuine timber grille as the formwork for the flowing ceiling, the irregular form does require consideration for the movement of junctional joint material due to temperature changes, which dictated the subsequent time-consuming detailing and paintwork, while the external landscaping planning and construction were affected by the weather. Furthermore, how to minimize the effect of construction on the neighbors were indeed challenging.
ADDED DATE:
2019-09-30 04:12:36
TEAM MEMBERS (2) :
George PC Kao and Shang-Ni Chung
IMAGE CREDITS:
Squid Image Studio.
|
