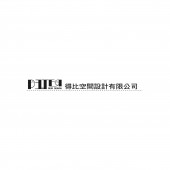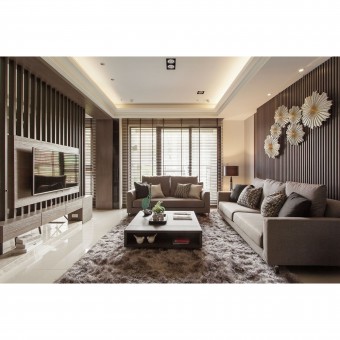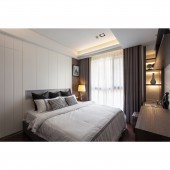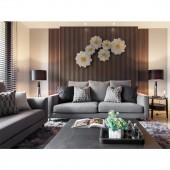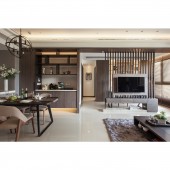DESIGN NAME:
Exquisite Life
PRIMARY FUNCTION:
Residential Space
INSPIRATION:
Young couples like the modern leisure style, hoping to have a comfortable home design, so the designer with dark brown wood with gray-white color tone, the ratio of the whole space, perfect and subtle consistency. Considering the high degree of network adhesion of modern people, designers also plan a multi-functional study room at home, which is convenient for homeowners to place hardware devices such as computers, and can have a good living experience of leisure and entertainment at any time.
UNIQUE PROPERTIES / PROJECT DESCRIPTION:
TV wall of metalwork and sofa wall with timber grille was deployed to create a sens of high ceiling while penetrating visuals connect the spaces yet maintain their individual characteristics. With an open multi-functional study, it satisfies the needs of the client as well as generating a sense of robustness and comfort of a modern home.
OPERATION / FLOW / INTERACTION:
With thorough considerations of the overall layout for entrance, kitchen, dining area, living room, and study, etc., the original three-room layout was converted to two-room plus open study which liberated the space visually and allow the partial visual transparency with grille that maintains individual characteristics yet connects different space.
PROJECT DURATION AND LOCATION:
The project started in July 2017 and finished in September 2017 in Taipei, Taiwan.
FITS BEST INTO CATEGORY:
Interior Space and Exhibition Design
|
PRODUCTION / REALIZATION TECHNOLOGY:
As the young couple client enjoys a modern living style, and seek a residential design of comfort and quality, the design team utilized dark brown timber and grey-white color tone to achieve an ideal proportional consistency, and furthermore, a multi-functional study on top of the usage of multiple materials and decorations to visually generate an interplay of light, shadow and layers of vista of a spacious and bright spatial ambiance.
SPECIFICATIONS / TECHNICAL PROPERTIES:
While the living room was treated with concealed windows for stylistic symmetry and natural lighting and ventilation, the ceiling also extends and connects the dining area with open kitchen and island benchtop for maintaining social interactions amongst family members, along with bedrooms of flexibly integrated materials, color, and dimensions in producing a spacious and quality residence.
TAGS:
Exquisite Residence, Influx Of Light And Shadow, Modern Minimalism, Relaxation Styling, Residence of Warmth
RESEARCH ABSTRACT:
With dark brown timber complemented by black, grey and white color tones in shaping a modern exquisite residence, the robust metalwork and warm timber materials allow the interior to take on a relaxing resort styling, and with an open multi-purpose study, it opens up a spatial aura of culture and brightness that manifest in the entrance and viewing wall.
CHALLENGE:
The most challenging aspect of this project was for the design to arrive at the right proportion to achieve independent functional layout connected by flowing circulation and satisfying living requirements within the limited area footage, so that the interior is optimized. Also the juxtaposition of materials and the selection of colors to achieve consistency is also an issue for the design team to pay more attention to.
ADDED DATE:
2019-09-30 03:24:16
TEAM MEMBERS (1) :
Jung-Yuan Hou
IMAGE CREDITS:
Yvonne Kao, 2017
|
