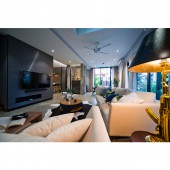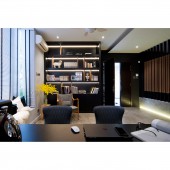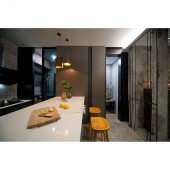Eco Park 15 Residential House by Ken Thong |
Home > Winners > #92754 |
 |
|
||||
| DESIGN DETAILS | |||||
| DESIGN NAME: Eco Park 15 PRIMARY FUNCTION: Residential House INSPIRATION: Inspired by the symbiotic relationship between light and shadow, we have re-imagined this residential space to fulfill the aesthetic and functional needs of modern Malaysians. Glass panels and steel frames are incorporated to provide soothing illuminations while brick, wood and cement surfaces evoke a rustic quality, refined with a cool urban colour scheme and clean straight lines. Additionally, the boundaries between exterior and interior spaces are blurred to create a resort-like atmosphere. UNIQUE PROPERTIES / PROJECT DESCRIPTION: This semi-detached house is updated with a modern tropical concept that emphasizes a warm, laid-back, resort-like ambiance. Non-structural walls were removed to create an open space layout, large glass panels were installed wherever strategically possible in order to illuminate the space with natural light. Natural materials such as brick, wood, steel and cement surfaces evoke a rustic quality while cool urban hues complete this sophisticated look. Furthermore, the tea room, patio and terrace have been re-purposed to enhance the functionality of the design. OPERATION / FLOW / INTERACTION: Walking through the main entrance, visitors will be greeted by the sight of the study room. Adjacent to the study room is the tea room, which serves as the ideal entertaining space for guests. Walking past this point, visitors will arrive at the modern and cosy living room, which is connected to the dining area with its breath-taking wood slab table. Large glass panels are installed to illuminate the interior with natural lighting, as well as to take full advantage of the gorgeous garden view. Opposite of the dining area, the dry kitchen is distinguished with a dark grey wall and is connected to the outdoor wet kitchen. Upstairs, extending the natural theme into the master bedroom, the bed is fashioned with an exposed brick wall and a wooden elevated platform. Meanwhile, the master bath comes with a wide indoor Jacuzzi, finished with warm timber flooring and stylish grey hues. PROJECT DURATION AND LOCATION: This project started in February 2018 and ended in 2019. The project is based in Setia Eco Park, Shah Alam, Selangor, Malaysia. FITS BEST INTO CATEGORY: Interior Space and Exhibition Design |
PRODUCTION / REALIZATION TECHNOLOGY: The lower level has been reworked to create an open space layout. Non-structural walls were removed to rectify the lighting issues faced by the existing layout. As a result, we have created an undisturbed flow that connects the entire length of the ground floor. We have also added a study area while moving the living and dining area further in to create better proportions between these spaces. Furthermore, the 6-panel skylight feature is made up of a 4x4 feet, double-layered laminated glass panel for safety considerations. SPECIFICATIONS / TECHNICAL PROPERTIES: This double-storey semi-detached house covers an area of 3,600 square feet (or 335 square metres). Upon completion, the ground floor of this house has a study area, a tea room, a living room, a dining area, a dry kitchen, a separate laundry area, a powder room, an outdoor wet kitchen, as well as a terrace fashioned with a wooden deck that is connected to the patio and two gardens. The upper level consists of a family area and three bedrooms. The walk-in closet has been refurbished in order to enlarge the master bath. TAGS: The Roof Studio, Ken Thong, Emma Yap, Eco Park RESEARCH ABSTRACT: Through our meetings with the clients, we understand that they are intrigued by the warmth provided by modern and natural elements such as timber and concrete. At the same time, they also wanted a home where they can entertain guests and carry out daily activities in comfort. Consequently, our researches were based on the study of colors, lighting, air ventilation and space rationalization to provide them with a sophisticated, modern tropical home that caters to the needs of a family. The use of a dark color palette, natural lighting and rustic materials has resulted in a modernized resort-like ambiance that is both tasteful and tranquil. CHALLENGE: In this project, we noticed that parts of the interior were unnaturally dark due to the lack of natural lighting. On top of that, the existing layout did not optimize the exterior spaces such as the terrace and patio. In our design, we focused on illuminating the interior and creating more sensible proportions for each space. We have also managed to forge a link between the interior and exterior by linking the dry kitchen, laundry area to the outdoor kitchen, and also the living area to the patio, dining area to the outdoor terrace. As a result, we have created an undisturbed flow that connects each area which indirectly expanded the functional spaces in this new layout. ADDED DATE: 2019-09-29 16:06:16 TEAM MEMBERS (2) : Ken Thong and Emma Yap IMAGE CREDITS: Ken Thong , 2019. |
||||
| Visit the following page to learn more: http://tiny.cc/9hbmdz | |||||
| AWARD DETAILS | |
 |
Eco Park 15 Residential House by Ken Thong is Winner in Interior Space and Exhibition Design Category, 2019 - 2020.· Read the interview with designer Ken Thong for design Eco Park 15 here.· Press Members: Login or Register to request an exclusive interview with Ken Thong . · Click here to register inorder to view the profile and other works by Ken Thong . |
| SOCIAL |
| + Add to Likes / Favorites | Send to My Email | Comment | Testimonials | View Press-Release | Press Kit | Translations |
Did you like Ken Thong's Interior Design?
You will most likely enjoy other award winning interior design as well.
Click here to view more Award Winning Interior Design.








