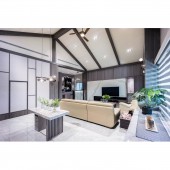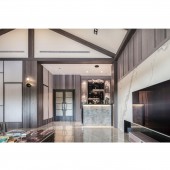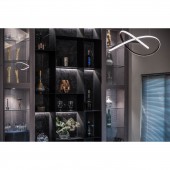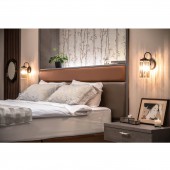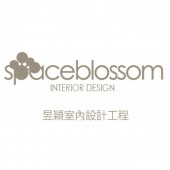Dream Villa Residential House by Kirstin Fu-Ying Wang |
Home > Winners > #92739 |
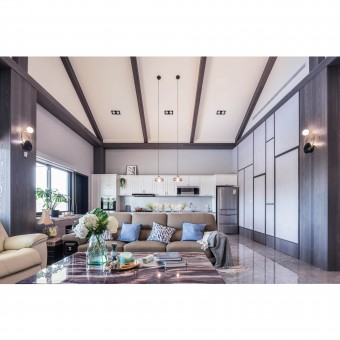 |
|
||||
| DESIGN DETAILS | |||||
| DESIGN NAME: Dream Villa PRIMARY FUNCTION: Residential House INSPIRATION: Our client, Mr Chen had a dream to build a villa for retirement on a large plot of land located in city fringe of Taoyuan in Taiwan. He recently stared building his own home, had a concept in mind and developed this with an architect.The architect and builder completed the building exterior shell and core. To assist the architect and builder, we were engaged to select tile finishes for the building to create a color palette. To ensure the overall color scheme matched the interior design as well as the design of the architecture, our engagement was extended to provide a full interior design service. UNIQUE PROPERTIES / PROJECT DESCRIPTION: The Client aspired to have a large private bedroom and spacious master ensuite. Spaceblossom conceptualised an elegant farm house theme, using elements such as a pitched ceiling, exposing the timber beams, timber finish to columns and white walls to set the tone of the backdrop, then carefully overlaying luxurious elements, lighting and materials to add depth to the overall look. The colour scheme is monotone to create a modern, timeless and classic design. Individual pieces were then tasteful chosen to add interest and a focal point to each space. OPERATION / FLOW / INTERACTION: Public area is an open space including living room, open kitchen and dining area, and bar. Kitchen has great view to front porch and garden. Entering the private area - the large master ensuite is situated at the back of house, and there is a hidden door to a luxurious bathroom. A garden is adjacent to bedroom which gives a good source of nature light. PROJECT DURATION AND LOCATION: The project started in April 2019 and finished in July 2019 in Taoyuan Taiwan. FITS BEST INTO CATEGORY: Interior Space and Exhibition Design |
PRODUCTION / REALIZATION TECHNOLOGY: The project scope including joinery detailing, carpentry, coordinating electrical and mechanical services for lighting and ventilation outlets, air conditioning, painting, a new kitchen and bathroom appliances installations, furniture selection and soft furnishings throughout. SPECIFICATIONS / TECHNICAL PROPERTIES: Interior area is 147 square meters. TAGS: farm house, elegant interior design, monotone design, pitched ceiling design, exposed beam ceiling, bar, country style kitchenette, villa, interior design, spaceblossom RESEARCH ABSTRACT: There were many challenging aspects on both the design and interior construction. The consultant team cooperated successfully with the builders and craftsmen to achieve the aesthetics from original concept while maintaining practical functionality. The result exceeded all expectations and our client was very happy. CHALLENGE: Ceiling design was the most challenging part, as all the pipes and wires needed to be hidden while to maintain the height and aesthetic shape. Exposed beams covered with timber veneer is the feature to achieve farm house theme. Light design really emphasis the beauty of pitched roof and created a warmth to the space. Light fixtures and ceiling fan are carefully selected to create a modern and elegant style. ADDED DATE: 2019-09-29 14:48:22 TEAM MEMBERS (1) : Kirstin Fu-Ying Wang IMAGE CREDITS: Images by Kirstin Fu-Ying Wang PATENTS/COPYRIGHTS: All copyrights reserved by Kirstin Fu-Ying Wang, 2009. |
||||
| Visit the following page to learn more: http://www.spaceblossom.com | |||||
| AWARD DETAILS | |
 |
Dream Villa Residential House by Kirstin Fu-Ying Wang is Winner in Interior Space and Exhibition Design Category, 2019 - 2020.· Press Members: Login or Register to request an exclusive interview with Kirstin Fu-Ying Wang. · Click here to register inorder to view the profile and other works by Kirstin Fu-Ying Wang. |
| SOCIAL |
| + Add to Likes / Favorites | Send to My Email | Comment | Testimonials | View Press-Release | Press Kit | Translations |

