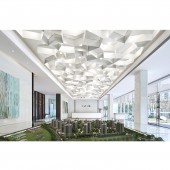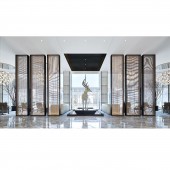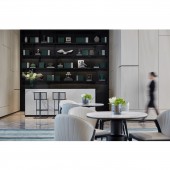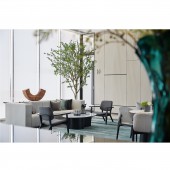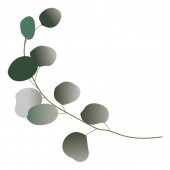Xiangsheng Yunjing Exhibition Hall by If Design |
Home > Winners > #92707 |
 |
|
||||
| DESIGN DETAILS | |||||
| DESIGN NAME: Xiangsheng Yunjing PRIMARY FUNCTION: Exhibition Hall INSPIRATION: The designer analyzes the structure of the hive and uses it as an inspiration to apply it to the main chandelier design in the lobby. The unique top-of-the-line honeycomb lighting echoes the natural theme It is a beautiful place for human living and living in the depths of the animal league and the jungle. UNIQUE PROPERTIES / PROJECT DESCRIPTION: The designer respects the regional characteristics of the place, and the natural and deer are the main inspiration source for design, allowing the modern oriental and art perfectly overlap. In the gray life created by reinforced concrete, people can feel the nobleness of nature and return to the mountains. OPERATION / FLOW / INTERACTION: The harmonious combination of various materials to achieve the perfect presentation of the project. PROJECT DURATION AND LOCATION: The project began in Hangzhou in March 2019 and was completed in April 2019.And open FITS BEST INTO CATEGORY: Interior Space and Exhibition Design |
PRODUCTION / REALIZATION TECHNOLOGY: Stone/Cloth/marble/m SPECIFICATIONS / TECHNICAL PROPERTIES: NO TAGS: deer,Cloud environment,natura RESEARCH ABSTRACT: Combine geographical environment, materials and needs to create the most suitable life aesthetic space CHALLENGE: Color matching of each space,Nature also pursues opposing things. It creates harmony with opposing things, not with the same things. ADDED DATE: 2019-09-29 11:03:53 TEAM MEMBERS (3) : Zhang Yu, Lu Shangfeng and Zhang Dianchen IMAGE CREDITS: Zhangjing PATENTS/COPYRIGHTS: The designer analyzes the structure of the hive and uses this as an inspiration to the main chandelier design in the lobby. The unique top-of-the-line honeycomb lighting echoes the natural theme. |
||||
| Visit the following page to learn more: http://www.ifdesign-sh.com | |||||
| AWARD DETAILS | |
 |
Xiangsheng Yunjing Exhibition Hall by If Design is Winner in Interior Space and Exhibition Design Category, 2019 - 2020.· Read the interview with designer If Design for design Xiangsheng Yunjing here.· Press Members: Login or Register to request an exclusive interview with If Design. · Click here to register inorder to view the profile and other works by If Design. |
| SOCIAL |
| + Add to Likes / Favorites | Send to My Email | Comment | Testimonials | View Press-Release | Press Kit |
Did you like If Design's Interior Design?
You will most likely enjoy other award winning interior design as well.
Click here to view more Award Winning Interior Design.


