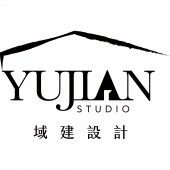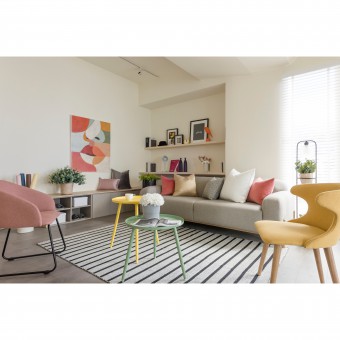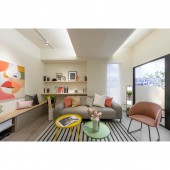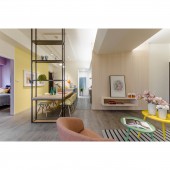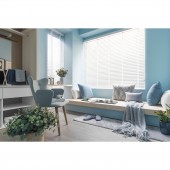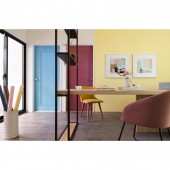DESIGN NAME:
Light Sweet Macaron
PRIMARY FUNCTION:
Residence
INSPIRATION:
To create a great newly-wed life style in a 65 square-meter home with bright and light macaron color, it shows a youthful energy and outlook for the future through bright colors. With the color favored by female client, it was applied on walls, building materials and decoration of the interior, as the interior was imbued with the sense of fun, warmth and therapeutic comfort in a sweet home environment fot the newly wed couple.
UNIQUE PROPERTIES / PROJECT DESCRIPTION:
With the limited area of a home In the urban environment, the design to enable homes to be more exquisite and comfortable would become the challenge for the design team. This project meticulously utilized colors as a great medium to expression living sentiment and spatial articulations. With the genuine materiality and rich wall colors, it allows ample natural lighting inundating the itnerior to create a relaxing living environment filled with macaron color tone.
OPERATION / FLOW / INTERACTION:
As bright and soft colors articulated the sunshine like warmth and power, as well as a leaping energy that elevates the overall ambiance that produced a sense of belonging, while the bedroom was treated with light blue wall carassed by bright sunshine poured in, shaping an elegant modern life with a fresh and therapeutic effect, as this bedroom serves as study and guest bedroom, as well as for potential new family members.
PROJECT DURATION AND LOCATION:
The project was finished in February, 2019 in Hsinchu County, Taiwan.
FITS BEST INTO CATEGORY:
Interior Space and Exhibition Design
|
PRODUCTION / REALIZATION TECHNOLOGY:
The residential area was not treated with stern marble TV wall and genuine timber dining table but with warm timber flooring instead of polished quartz tiles. With open kitchen, extended with island benchtop and dining table, as the preparation bench and an ideal area for casual chats, while it integrates living fuctions, and minimalizes partitioning which was complemented with full-height metal cabinets and vertical planting, so as to generate transparency, and to maximize utilization rate.
SPECIFICATIONS / TECHNICAL PROPERTIES:
Area of 65m2. Colors does not only embellish the space but brighten up the entire spatial ambiance, and bring pleasant feeling to people. With many bright colors that expands the space, the actual space can be broadened visually. As the warm colors manifested her personal traits, it brightened up makes the whole interior even brighter, while the natural colors brings a sense of vitality and community, epitomizing a new and modern living style, as well as generating visual consolidation.
TAGS:
High Value, High Chroma, Brightr, Soft, Tranquility, Metal Work, Timber Flooring
RESEARCH ABSTRACT:
As color can transcend the plan and elevation, beyond the combination of color on color, it can also freely traverse in layout, line work and materials, without form and framing, and to a space, it has some monumental influences. The design team has considered the changes of light and shadow in allowing the desirable ambiance and the preference of the female client to echo with the colors and materials to present the spatial qualities desired.
CHALLENGE:
This is a new residence designed for a newly wed couple who work in the Science Park, and as a first time home buyer with limited budget, the design team was asked to plan for consideration for future addition to the family, and the consequent spatial needs. Therefore, the interior design was not merely a test to the judgement of materials, color, and spatial aesthetics, but also that of budget management to maximize material effect and value to achieve the desirable effect.
ADDED DATE:
2019-09-28 08:50:00
TEAM MEMBERS (1) :
YU FEN LEE
IMAGE CREDITS:
Guan Pin Design/2019
|
