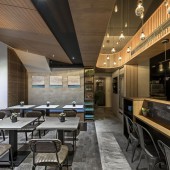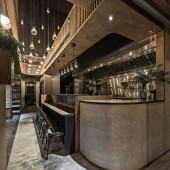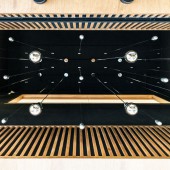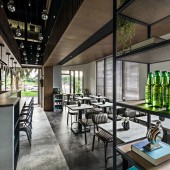Mini Galaxy Japanese Restaurant by Che-Yun Su Yu |
Home > Winners > #92522 |
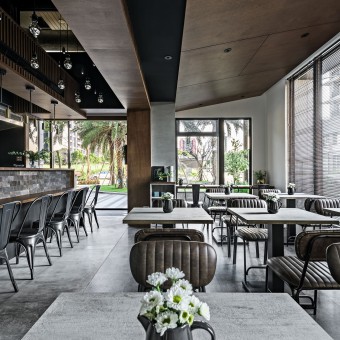 |
|
||||
| DESIGN DETAILS | |||||
| DESIGN NAME: Mini Galaxy PRIMARY FUNCTION: Japanese Restaurant INSPIRATION: Fleeting moments in time leave behind traces on every inch of the walls, separating the ceiling and ground. Vertical lines that illuminate in the light transform into a starry sky with brilliant sparkles, brightening up the entire interior. UNIQUE PROPERTIES / PROJECT DESCRIPTION: This project is designed with a focus of the illusion of the vaulted ceiling. The division of the levels creates an aesthetic layered look by alternating between varying heights, and enhances the architecture by balancing the ratio of vertical and horizontal lines in the layout. The vertical lines of the pendant lights are complemented by a ring shaped grille, which acts as the visual centerpiece of the place. This arrangement introduces an intriguing play of lights and shadows that invigorate the entire interior, resembling the disposition of starry skies. OPERATION / FLOW / INTERACTION: The entire ceiling of the dining area extends diagonally upwards out of the window to establish a line of direction, creating the visual effect of height and openness, as if the room is embracing the skies outside the window. With the extraordinary scenery and light, the atmosphere lifts the luminosity to the clouds. PROJECT DURATION AND LOCATION: This project is located in Tao-yuan, Taiwan. It is designed from April, 2019, constructed from June, 2019, and completed in the end of July. FITS BEST INTO CATEGORY: Interior Space and Exhibition Design |
PRODUCTION / REALIZATION TECHNOLOGY: The elegant wooden surfaces are contrasted against the rugged conventional spaces in this restaurant; the skillful combination of the simplicity of concrete and the delicacy of natural wood broadens the perception of the space and enhance the ambiance. SPECIFICATIONS / TECHNICAL PROPERTIES: A scenic view is retained both inside and outside the facade of the store front. This area is furnished with plants of varying heights and chairs for resting like a garden patio, creating the layered effect of a scene within a scene, visible from both sides of the glass. The separation achieved by the double-layered transparent facade promotes energy-saving for air conditioning. TAGS: Mini galaxy, leming, Japenese cuisine, ring shaped grille, play of lights and shadows, deepen emotional communication RESEARCH ABSTRACT: A panoramic view is expressed both inside and outside the facade of the storefront. This area is furnished with plants of layering heights and patio chairs, creating a picture-in-picture garden effect, visible from both sides of the glass. The separation achieved by the double-layered transparent facade promotes energy-saving air conditioning. CHALLENGE: This project is a restaurant designed with a focus of the illusion of the vaulted ceiling, which is broken up into multiple sections by the visually jarring nature of the large beam in the center. The division of the levels creates an aesthetic layered look by alternating between varying heights, and enhances the architecture by balancing the ratio of vertical and horizontal lines in the layout. ADDED DATE: 2019-09-27 23:08:01 TEAM MEMBERS (1) : IMAGE CREDITS: Che-Yun Su Yu, 2019. |
||||
| Visit the following page to learn more: https://www.facebook.com/LeMing.NoodleBa |
|||||
| AWARD DETAILS | |
 |
Mini Galaxy Japanese Restaurant by Che-Yun Su Yu is Winner in Interior Space and Exhibition Design Category, 2019 - 2020.· Read the interview with designer Che-Yun Su Yu for design Mini Galaxy here.· Press Members: Login or Register to request an exclusive interview with Che-Yun Su Yu. · Click here to register inorder to view the profile and other works by Che-Yun Su Yu. |
| SOCIAL |
| + Add to Likes / Favorites | Send to My Email | Comment | Testimonials | View Press-Release | Press Kit |
Did you like Che-Yun Su Yu's Interior Design?
You will most likely enjoy other award winning interior design as well.
Click here to view more Award Winning Interior Design.


