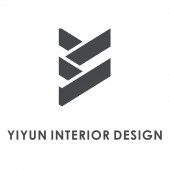Craft and Art Residential Space by Lu Hsu Feng |
Home > Winners > #92485 |
 |
|
||||
| DESIGN DETAILS | |||||
| DESIGN NAME: Craft and Art PRIMARY FUNCTION: Residential Space INSPIRATION: On top of setting the space to be adjustable: for self-occupancy, receiving guests, and leisure vacations, the design highlights exceptional taste, instead of functions, with exhibition images of the art museum and the art gallery in New York. UNIQUE PROPERTIES / PROJECT DESCRIPTION: The living room is designed as a mansion-style chamber to represent the first impression of the residency. As the building is close to the waterfront, large-size windows are installed and turned into delicate and exquisite see-through framed scenes, incorporating aesthetics of art and laying out the fun of life. Through visual perception, the luxurious nobleness is integrated into the space and manifested in the aspects of taste, collections, and life, while the magnificence of the mansion is interpreted through the exhibits. OPERATION / FLOW / INTERACTION: At the beginning of the design, the beam is too massive, so it is trimmed with curves to represent the architectural edge of the riverfront landscape on the one hand and eliminate the feeling of oppression on the other. The design of the bar area serving mainly light food cuisine and the dining room integrates the purposes of work, entertainment, and rest, suitable for all kinds of activities. The space layout, materials, and furniture exhibit the true spirit of workmanship. PROJECT DURATION AND LOCATION: The project started in December 2019 and finished in September 2019 in Tamsui, New Taipei City. FITS BEST INTO CATEGORY: Interior Space and Exhibition Design |
PRODUCTION / REALIZATION TECHNOLOGY: The main building materials in the entire room include iron pieces, stone, marble, solid wood, and special paints. To challenge the avant-garde, the creative concept of this project is set between the fashionable hotel and the living space, with excellent exquisiteness and comfort. Large windows are chosen to emphasize the openness of the view, and different materials are applied to interpret the low-key elegance of the space. The light effect of the sequence projection arrangement, coupled with the delicate lines of furnishings, interprets the unrestrained spirit of space and depicts the expression of free imagination. SPECIFICATIONS / TECHNICAL PROPERTIES: The indoor area is approximately 256 square feet with three bedrooms, one living room, and one dining room. TAGS: natural texture, riverbank landscape, art collections, fashionable hotel style RESEARCH ABSTRACT: The spatial expression is structured through the combination of furnishings, art collections, and decorations, as well as a single material that connects the entire space. Starting with minimalism, the design broadens the visual perception. The balanced hardware and software incorporate humanistic warmth into the elegance of gray shades, highlighting the status of the dwellers and exploring the refined lifestyle. The rigorous but simple elements describe the delicate and simple attitude. With the start of pure imagery, the importance of craftsmanship is even more highlighted. CHALLENGE: The design incorporates environmental protection thinking, with the natural texture of solid wood and stone to set off the fabulous scenery of the riverbank landscape. By using mirror or glass as a medium in the area or for partial modeling, a visual shock is rendered; gray color tones are applied to control the chroma of the entire space. The approach to jointly broadening the tension of space enriches the overall space levels. ADDED DATE: 2019-09-27 14:20:50 TEAM MEMBERS (1) : IMAGE CREDITS: Lu Hsu Feng, 2019. |
||||
| Visit the following page to learn more: http://bit.ly/2vmNX9B | |||||
| AWARD DETAILS | |
 |
Craft and Art Residential Space by Lu Hsu Feng is Winner in Interior Space and Exhibition Design Category, 2019 - 2020.· Read the interview with designer Lu Hsu Feng for design Craft and Art here.· Press Members: Login or Register to request an exclusive interview with Lu Hsu Feng. · Click here to register inorder to view the profile and other works by Lu Hsu Feng. |
| SOCIAL |
| + Add to Likes / Favorites | Send to My Email | Comment | Testimonials | View Press-Release | Press Kit |
Did you like Lu Hsu Feng's Interior Design?
You will most likely enjoy other award winning interior design as well.
Click here to view more Award Winning Interior Design.








