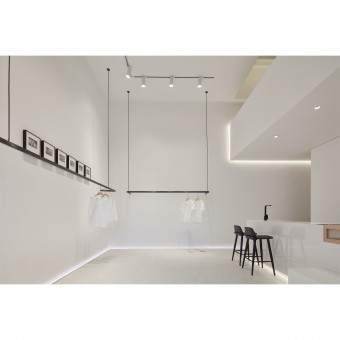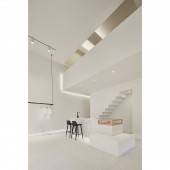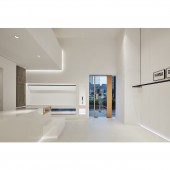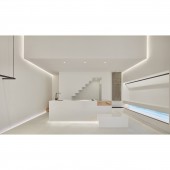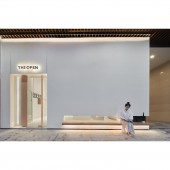White Box Clothing Store by Xiaoying Huang |
Home > Winners > #92346 |
| CLIENT/STUDIO/BRAND DETAILS | |
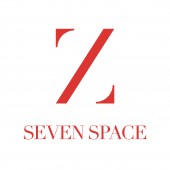 |
NAME: CHINA SEVEN CONSTRUCT SPACE DESIGN CO.,LTD. PROFILE: CHINA SEVEN CONSTRUCT SPACE DESIGN CO.,LTD. was established in 2017, dedicated to the design of environmental art spaces related to residential, commercial space, office space and humanities. SEVEN CONSTRUCT SPACE DESIGN has won: Italian A' Design Award International Design Silver Award APDC Award Asia Pacific Interior Design Award Idea-TOPS International Space Design Award The Gold Medal Of The Golden Cup International Design Awards (Interior Design). china lnternational design week Zhejiang Top ten characters China Jintang Award for Interior Design Annual Design Award National Best House Design Best Villa Design Group National Bronze Award Nesting Awards International Interior Design Grand Prix, Best Villa Space Design Award 2019 Hers Design Award (HDA) IID-ASC China Architectural Interior Design Association Vice President of IID-ASC China Architecture (Wenzhou) Interior Design Association Wenzhou Display Committee Designed work "Hello Seven Construct" broadcast on CCTV2 His works have been published many times in CIID China Interior Magazine, China Mansion Style Grand View Magazine, DECO Korean Interior Magazine and other professional journals. |
| AWARD DETAILS | |
 |
White Box Clothing Store by Xiaoying Huang is Winner in Interior Space and Exhibition Design Category, 2019 - 2020.· Read the interview with designer Xiaoying Huang for design White Box here.· Press Members: Login or Register to request an exclusive interview with Xiaoying Huang. · Click here to register inorder to view the profile and other works by Xiaoying Huang. |
| SOCIAL |
| + Add to Likes / Favorites | Send to My Email | Comment | Testimonials | View Press-Release | Press Kit |
Did you like Xiaoying Huang's Interior Design?
You will most likely enjoy other award winning interior design as well.
Click here to view more Award Winning Interior Design.


