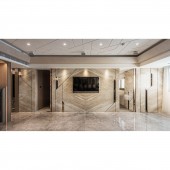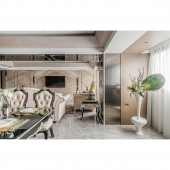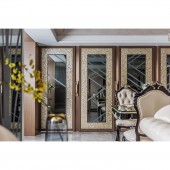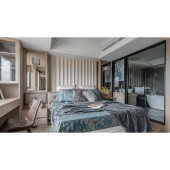The life of Riley Residential by Aric Chang |
Home > Winners > #92237 |
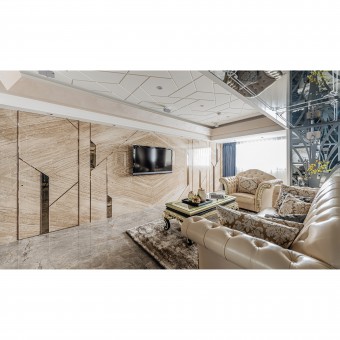 |
|
||||
| DESIGN DETAILS | |||||
| DESIGN NAME: The life of Riley PRIMARY FUNCTION: Residential INSPIRATION: Owing to the hospitality of the homeowner longs for creating a luxurious vacation feeling as like living in Dubai, and let the visiting relatives and friends can gather here happily.Therefore, throw wide open the public area, so that the circulation of the living room and dining room is unimpeded. Exploit Furniture, Fixtures, Equipment collocation to bring out an ample space of delicate and elegant ambience. The designer mostly take advantage of natural material, stylish tinge and concise lines. UNIQUE PROPERTIES / PROJECT DESCRIPTION: The designer conduct the decorationism that was popular at early 20th century as the main axis, and reinterpret it through the concise lines full of modernism essence. Combining variety of seemingly conflicting style elements. Moreover to lead up the "Neo-Classical Style", which is gorgeous and full of modern spirit. The seemingly chaotic lines in the space actually have well-set order relations. With the same hue of different materials, shaping the space charm of cultural aesthetics. OPERATION / FLOW / INTERACTION: As a renovation of an old house, the designer reprogrammed the spatial frameworks.Maximize the space of public area and merely zoning with the ceiling streaks and the beam-column mirrors.And then bring out a openness visual effect to lead off the emotional interchange among the fields.Four hidden doors beside the TV wall are the secret accesses to the storage and bedroom. Not only distinctly separated the public and private areas, while maintaining their respective functions, furthermore the living room and dining room manifest a grand ambience as like a guesthouse. PROJECT DURATION AND LOCATION: The project started in August 2018 locate in New Taipei City and finished in April 2019 FITS BEST INTO CATEGORY: Interior Space and Exhibition Design |
PRODUCTION / REALIZATION TECHNOLOGY: Exploit concise lines to bring out both elegant and plentiful sight circumstance of the whole space. Collocate with titanium plated, tawny mirrors and natural shellfish to create the gorgeous style of decorative art. In the public zone, mirrors are widely used to relieve the oppressive visual sense of beams and columns. Crystallize the rolling cloud design of decoratism to present exquisite multi-level vision. In the private sectors, mirrors are also properly applied, matched with the artistic paintings and stripes on the metope, thus outline each spatial distinguishing feature and bring about the distinct and profound personal style. SPECIFICATIONS / TECHNICAL PROPERTIES: The living room floor is paved with large size (1.2 m x 2.4 m) Italian stone pattern tiles, which found the impression of noble marble, further makes cleaning and maintenance much easier. TAGS: Neo-Classical Style, Decorationism, Luxurious, Natural Material, Modern Palace, Five-Star RESEARCH ABSTRACT: The Buddhist desk that made of mirror and stone. The back wall is made up of thin slices of mirror shells. TV wall is made in Diano marble with a novel style. The island and the bar exploited the imported smoky quartz glass to add the finishing touch effect. The doors in the dining area are with the function as the master bedroom door, the study door and the storage door. Since with the performance of clear-sighted storage door and bedroom secret door, therefore clever hidden the door handles accompanied by the metal wall lamps that integrated to become one flesh. CHALLENGE: In the whole space, the treatment of TV wall is the most difficult, because its interface is very complex. The types of structures include carpentry, marble wall, metal titanium plated iron plates and glass tawny mirrors. The doors on both sides adopt ground hinge iron doors to bear the weight of marble and reduce the thickness to one centimeter so that they can be easily push by hands. On the right side of the marble TV wall, the audio-visual equipment and the cabinet for television set are hidden, which perfectly presents the spatial deposit function. ADDED DATE: 2019-09-25 08:36:47 TEAM MEMBERS (1) : Design Independently IMAGE CREDITS: All copyright belongs to Qun Hui Design PATENTS/COPYRIGHTS: All copyright belongs to Qun Hui Design |
||||
| Visit the following page to learn more: http://reurl.cc/EKZ41a | |||||
| AWARD DETAILS | |
 |
The Life of Riley Residential by Aric Chang is Winner in Interior Space and Exhibition Design Category, 2020 - 2021.· Read the interview with designer Aric Chang for design The life of Riley here.· Press Members: Login or Register to request an exclusive interview with Aric Chang. · Click here to register inorder to view the profile and other works by Aric Chang. |
| SOCIAL |
| + Add to Likes / Favorites | Send to My Email | Comment | Testimonials | View Press-Release | Press Kit |
Did you like Aric Chang's Interior Design?
You will most likely enjoy other award winning interior design as well.
Click here to view more Award Winning Interior Design.


