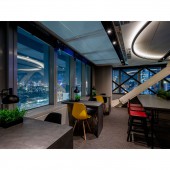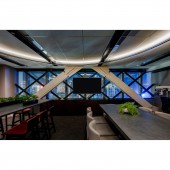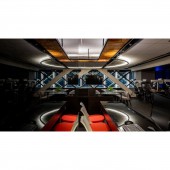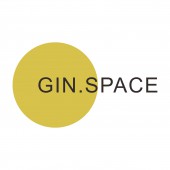Well Vision Educational Center by Chang Mei-Ching |
Home > Winners > #92163 |
 |
|
||||
| DESIGN DETAILS | |||||
| DESIGN NAME: Well Vision PRIMARY FUNCTION: Educational Center INSPIRATION: The design concept was inspired of the London Eye of the UK. Serve as a landmark of the city; standing on such height, a vast landscape is visible UNIQUE PROPERTIES / PROJECT DESCRIPTION: Well Vision is an International Centre for microscopic education. The users are mainly professional medical practitioners from all over the world. In response to its unique building appearance, the main wall and ceiling are constructed of slanted structures and a circular steel piece to bring out an open-minded vision. OPERATION / FLOW / INTERACTION: The potent tone of black steel piece and the bright white diagonally braced steel beam structure, to bring about an international circumstance in this capacious space, moreover imbue a sense of composed ambience. At first glance just like the appearance of a microscope, as if combines of virtual and reality. According to the westward geographic location, the light and shadow changes generate a more vivid space. The recreation area at the entrance takes in fewer lighting collocation to create a comfy and relaxing sensation. Step inward is the modular research zone, here to apply a great amount of lights to provide a clear illumination effect. PROJECT DURATION AND LOCATION: The project started in May 2017 in Taichung and finished in July 2017. FITS BEST INTO CATEGORY: Interior Space and Exhibition Design |
PRODUCTION / REALIZATION TECHNOLOGY: Taking the open design as the main scheme, divided the space into two parts: the recreation area and the research zone.Make the 155 square meters space can accommodate the academic staff as many as well and provide a vast realm for activities. The recreation area is a composite space. Researchers can exchange know-how here and relax at the bar. For the purpose, collocate with the L-shaped counter, thus creating a delightful vision for the space. Step inward is the modular research zone. The wooden shutters in the rear bring either penetrating and privacy perception for the space. Arrange the static and movable flow planning that brings much more flexible usage of the center. SPECIFICATIONS / TECHNICAL PROPERTIES: In order to cope with the situation while crowded, equipped ERV to bring in the outdoor fresh air and vented the indoor heat. Through the effect of energy exchange and air circulation, increased the indoor oxygen content to achieve the result of purifying air quality, energy recovery and power saving. The pure white ceiling is made of Denmark ROCKFON green building material, which with the practical performance of moisture-proof, soundproof and fireproof. TAGS: Microscope, Education Center, Landmark, Circular Steel Piece, Open Design, Composite Space, Green Building Material, Hidden Circuits, Fire Resistance Material RESEARCH ABSTRACT: Contemplate the convenience and safety of the circuit usage of the electric equipment, the designer carefully plan to hide all the circuits in the slot before laying the carpet, and then achieve the visual effect of neat and tidy. CHALLENGE: In order not to make the original space be narrower, the designer abandoned the elevated floor configuration that employed for the office commonly. And due to multiple materials need different construction methods, while considering the special function and the professional equipment maintenance, therefore, the Sweden Bolon woven carpet was chosen, with its excellent properties of anti-wear, fire resistance and easy cleaning, make the research operation safer. ADDED DATE: 2019-09-24 10:05:40 TEAM MEMBERS (1) : Design Independently IMAGE CREDITS: All copyrights belong to Gin. Space Interior Design Co. Ltd. PATENTS/COPYRIGHTS: All copyrights belong to Gin. Space Interior Design Co. Ltd. |
||||
| Visit the following page to learn more: http://reurl.cc/nV5z4e | |||||
| AWARD DETAILS | |
 |
Well Vision Educational Center by Chang Mei-Ching is Winner in Interior Space and Exhibition Design Category, 2019 - 2020.· Press Members: Login or Register to request an exclusive interview with Chang Mei-Ching. · Click here to register inorder to view the profile and other works by Chang Mei-Ching. |
| SOCIAL |
| + Add to Likes / Favorites | Send to My Email | Comment | Testimonials | View Press-Release | Press Kit |







