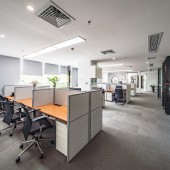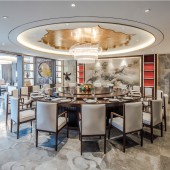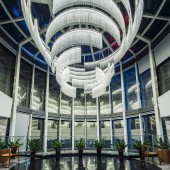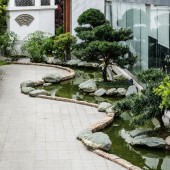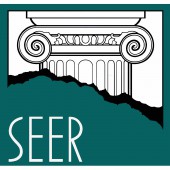Topfung Group Head Office by Tianxiang Luo |
Home > Winners > #92020 |
 |
|
||||
| DESIGN DETAILS | |||||
| DESIGN NAME: Topfung Group PRIMARY FUNCTION: Head Office INSPIRATION: The clients of this project have in-depth research on Chinese traditional culture. Combining the research hobbies of clients, the geographical location of the project, the functional requirements and other factors, the Sizhe team puts forward the concept of “Zen” meaning the East and extend the design theme of “Confucian Merchants Zen Heart”: "Confucian Merchants" is a businessman with high cultural accomplishment and personal moral cultivation; "Zen Heart" is a quiet and calm state of mind. The source of inspiration comes from three elements of “cloud, water and lotus”—the sea of people is like “cloud”, the rivers and lakes are like “water”, and the Zen Heart is like “lotus”. UNIQUE PROPERTIES / PROJECT DESCRIPTION: The project is designed by the Sizhe team for Tianfeng Group's headquarters (office and club space), which covers a wide range of projects. In a short period of time, the Sizhe team redesigns the original structure. In order to increase the effective office area, and make the outdoor open-air part have more richer landscape. Sizhe team has performed the treatment including civil construction expansion, structural reinforcement and waterproof structure. OPERATION / FLOW / INTERACTION: the wall shape of the dining room and the living room and various furniture are sealed with champagne gold brushed stainless steel and bronze brushed stainless steel. Moreover, a variety of ceramic art, tea sets, paintings, ornaments, etc. are all arranged in the space combined with the “cloud. • Water • Lotus “elements to create a beautiful Chinese space. PROJECT DURATION AND LOCATION: The project started in November 2017 in Zhaoqing City, Guangdong Province, and completed in December 2018 in Zhaoqing City, Guangdong Province. FITS BEST INTO CATEGORY: Interior Space and Exhibition Design |
PRODUCTION / REALIZATION TECHNOLOGY: Large amounts of stone and solid wood are used in the design headquarters space to create an ancient and elegant Chinese space atmosphere. In terms of stone, vestibule, dining room, meeting room and other places are all applied with Ascott ash, Perth high ash, and cloud ash; in the term of solid wood, all cabinets, door covers, and style screens are all applied with different wood finishes, such as teak and rosewood. Wood, etc. SPECIFICATIONS / TECHNICAL PROPERTIES: The headquarters of TOPFUNG Group covers a total area of 2019 square meters, of which the office area is 1337 square meters, the club area is 173 square meters, and the outdoor garden area is 509 square meters. TAGS: Cloud Water Locus,office and club space RESEARCH ABSTRACT: The three elements of “Cloud•Water•l CHALLENGE: The project involves a comprehensive reformation of the whole office space including the group headquarters, the meeting area, and the landscape area. The Sizhe team has redesigned the original structure. In order to increase the effective office space and make the outdoor open-air part rich in landscape, the Sizhe team did the civil construction expansion, structural reinforcement and waterproof construction treatment. In a short period of time, the team follows up the schedule of the project while adjusting continuously according to the site conditions and requirements. ADDED DATE: 2019-09-23 08:21:08 TEAM MEMBERS (1) : Simin Luo,Gefeng LI IMAGE CREDITS: Tianxiang Luo, 2019. |
||||
| Visit the following page to learn more: http://www.seerdesign.com.cn/page141?art |
|||||
| AWARD DETAILS | |
 |
Topfung Group Head Office by Tianxiang Luo is Winner in Interior Space and Exhibition Design Category, 2019 - 2020.· Read the interview with designer Tianxiang Luo for design Topfung Group here.· Press Members: Login or Register to request an exclusive interview with Tianxiang Luo. · Click here to register inorder to view the profile and other works by Tianxiang Luo. |
| SOCIAL |
| + Add to Likes / Favorites | Send to My Email | Comment | Testimonials | View Press-Release | Press Kit |
Did you like Tianxiang Luo's Interior Design?
You will most likely enjoy other award winning interior design as well.
Click here to view more Award Winning Interior Design.


