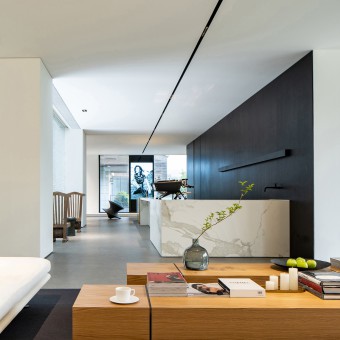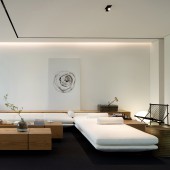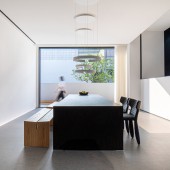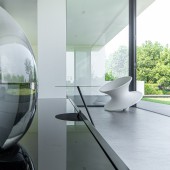Liu Zhi Studio by Jian Wang |
Home > Winners > #92011 |
 |
|
||||
| DESIGN DETAILS | |||||
| DESIGN NAME: Liu Zhi PRIMARY FUNCTION: Studio INSPIRATION: Liu Zhi Studio is a workplace for Liu Wen, who is widely recognized as China's first ever supermodel and a pioneer in the fashion industry. The project features open and wide nature scenery and riverside landscape. Just as the client has required, the whole project is a flexible box close to nature, which can contain her past experiences and stories as well as support her future growing. UNIQUE PROPERTIES / PROJECT DESCRIPTION: With simple lines, the entire office is designed following the principle of freedom and nature. All the unnecessary walls and windows are removed to bring sunshine in the space to the largest extend. A large number of folding and hidden doors and windows are used to make the outdoor gardens and terraces a part of the interior. The boundaries between outdoor and indoor are blurred to form a natural organic integration. OPERATION / FLOW / INTERACTION: Standing in a riverside park, the building is surrounded by river landscape and has a distant mountain scenery. It is composed of two independent three-floor buildings, which are connected by the lobby on the ground floor and the terrace on the first floor. Besides, there are a courtyard, a patio and a waterside terrace. PROJECT DURATION AND LOCATION: The project was designed in 2018 and completed in May, 2019 in Ningbo, China. FITS BEST INTO CATEGORY: Interior Space and Exhibition Design |
PRODUCTION / REALIZATION TECHNOLOGY: Taking full advantage of sunshine and natural landscape, the designer Jian Wang created a pure and elegant workplace where the user can get positive energy from nature and the artistic atmosphere. Sunshine is one of the most import design elements in this project. A large number of common basic building materials are used, such as cement, steel plate, glass and paintings. SPECIFICATIONS / TECHNICAL PROPERTIES: All the unnecessary walls and windows are removed to bring sunshine in the space to the largest extend. A large number of folding and hidden doors and windows are used to make the outdoor gardens and terraces a part of the interior. The boundaries between outdoor and indoor are blurred to form a natural organic integration. TAGS: interior design, workplace, waterside, white, minimalist RESEARCH ABSTRACT: With simple lines, the entire office is designed following the principle of freedom and nature. At the perimeter, there are white walls and a cherry tree, which are extended from the minimalist interiors. Except for working area, there isn't any boundary for the rest functional spaces such as reception and rest area, bar and dining area. Without any obvious boundary, the space becomes more flexible, and people can adjust the function freely according to their changing demands and interaction. CHALLENGE: The biggest challenge is the design and construction of waterside dining room. Since the terrace will be submerged by water during the rainy season, all facilities and equipment must be absolutely waterproof. After careful surveys and repeated calculations, the designer finally selected waterproof outdoor building materials and custom furniture. ADDED DATE: 2019-09-23 05:46:12 TEAM MEMBERS (1) : Lead Designer: Jian Wang IMAGE CREDITS: Jian Wang, 2019. |
||||
| Visit the following page to learn more: http://rrd.me/ewCuP | |||||
| AWARD DETAILS | |
 |
Liu Zhi Studio by Jian Wang is Winner in Interior Space and Exhibition Design Category, 2019 - 2020.· Press Members: Login or Register to request an exclusive interview with Jian Wang. · Click here to register inorder to view the profile and other works by Jian Wang. |
| SOCIAL |
| + Add to Likes / Favorites | Send to My Email | Comment | Testimonials | View Press-Release | Press Kit |







