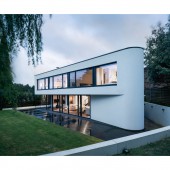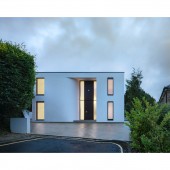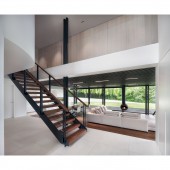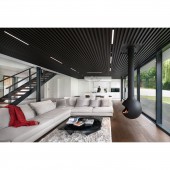Willows House House by Rado Iliev |
Home > Winners > #91954 |
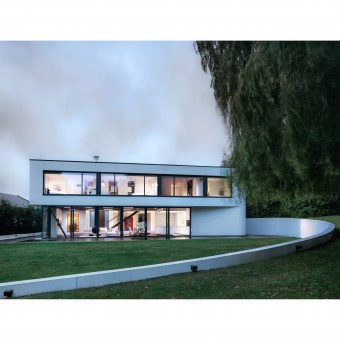 |
|
||||
| DESIGN DETAILS | |||||
| DESIGN NAME: Willows House PRIMARY FUNCTION: House INSPIRATION: The design of the new house is inspired by nature, simplicity and modern architecture. The idea is to create a large open volume where people have clarity for the functions, spaces and surroundings and move with ease within and outside the house. UNIQUE PROPERTIES / PROJECT DESCRIPTION: A two store 350 sqm four bedroom family residence. The trapezoid footprint is driven by the shape of the plot with narrower entry facade and a wider facade to north facing a mature garden with two large willow trees. Architectural language is simplistic and modern. A crescent shaped wall slices thru the garden providing flat lawn area in the originally sloping plot. OPERATION / FLOW / INTERACTION: - PROJECT DURATION AND LOCATION: Drawings package released in May 2016. Site works started in autumn 2016. House was completed in 2019. House is located in North London FITS BEST INTO CATEGORY: Architecture, Building and Structure Design |
PRODUCTION / REALIZATION TECHNOLOGY: Blockwork and steel structure on a concrete base slab. SPECIFICATIONS / TECHNICAL PROPERTIES: 350 Square Meters internal habitable space TAGS: Modern, Contemporary, House, Design, London RESEARCH ABSTRACT: - CHALLENGE: - ADDED DATE: 2019-09-22 14:23:19 TEAM MEMBERS (3) : Rado Iliev - concept and construction documentation., Sub Zero Architecture - Executive Architect and IMAGE CREDITS: Photography - Assen Emilov |
||||
| Visit the following page to learn more: https://www.archilovers.com/rado-iliev-i |
|||||
| AWARD DETAILS | |
 |
Willows House House by Rado Iliev is Winner in Architecture, Building and Structure Design Category, 2019 - 2020.· Press Members: Login or Register to request an exclusive interview with Rado Iliev. · Click here to register inorder to view the profile and other works by Rado Iliev. |
| SOCIAL |
| + Add to Likes / Favorites | Send to My Email | Comment | Testimonials | View Press-Release | Press Kit |

