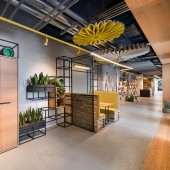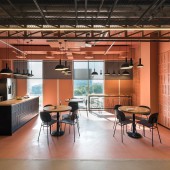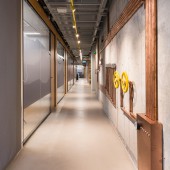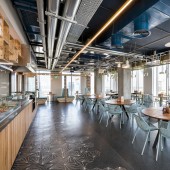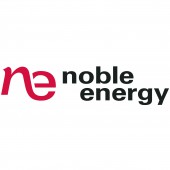Noble Energy Israel Offices by Michael Setter |
Home > Winners > #91931 |
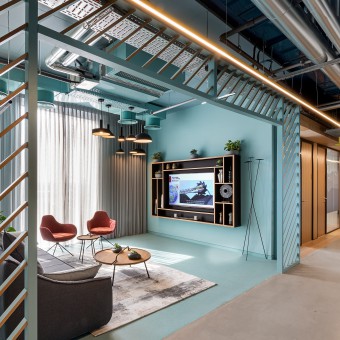 |
|
||||
| DESIGN DETAILS | |||||
| DESIGN NAME: Noble Energy Israel PRIMARY FUNCTION: Offices INSPIRATION: The main inspiration for the design was the gas platform. it's geometry, its materiality and color scheme, and the feeling one has standing on it. In effect, the concept was created for the exposed ceilings of the project. All the ceilings were painted in a deep blue, simulating the sea, under them are galvanized pipes and below all suspended mesh ceilings that resemble the floor of the platform. The gaze created by looking up at the ceilings of the corridors, imitates what you see when looking down while standing on the platform. UNIQUE PROPERTIES / PROJECT DESCRIPTION: The Architecture of all the floors is narrow and long. The employees' rooms were located along the perimeter windows, in order to avoid working rooms without windows. Also, only two modules were assigned to the size of the rooms: a short room and a long room in order create change to the elongated shaped corridor. Furthermor, in order to better the orientation in the offices, each floor was characterized by a specific color. This color meets the person walking out of the elevator lobby into a small kitchenette and a lounge area. They were designed as a color block: floor, walls and ceiling, in the same color. OPERATION / FLOW / INTERACTION: Although employees are working in enclosed rooms, the new office design encourages them to meet in many different meeting points in the public spaces, like cafeterias, collaboration areas and more. In addition, the public stairwell was designed to encourage employees to use them. Easy way finding is implemented by caracterizing each floor with a different color. PROJECT DURATION AND LOCATION: The project design started in February 2018. Execution works started in January 2019 in Herzliya, and offices were delivered in July 2019. FITS BEST INTO CATEGORY: Interior Space and Exhibition Design |
PRODUCTION / REALIZATION TECHNOLOGY: As part of the principle of sustainable design, a great deal of emphasis was placed on the use of recycled materials, mainly reuse of platform scraps. Pipe parts were converted into potted plants, used timer logs were used for wall cladding, counter tops and bar tables, broken and used boxes were cut and reassembled and used for storage and display. Beyond the fact that the project is a LEED GOLD candidate, the use of Noble's materials assimilates the company's DNA in its own design. SPECIFICATIONS / TECHNICAL PROPERTIES: The offices of Noble Energy are located in Herzliya, Israel. They spread over 8 floors and 13,000 square meters. Main Lobby on the ground floor, 2nd floor - meeting rooms and guest floor, floors 3-8 are offices floors. TAGS: offices, herzliya offices, office design, recycle, Noble Energy, natural gas, office space, interior design RESEARCH ABSTRACT: The Research objective was to learn and understand the company's corporate culture, spirit and essence. The first action was a visit to an active gas platform in order to understand the complex technology involved in the drilling process and the importance of safety as an integral part of Noble Energy's corporate culture. We conducted many meetings with Noble Energy staff and understood that our aim is to plan and design offices distinctive to Noble Energy. The management repeatedy advised us that the employees are at the center. Every employee, from junior to senior, need to receive the highest level of work environment. CHALLENGE: Our main challenge was the architecture of the building that created long and narrow floors. In order to create interest while walking through the hallways we planned only two modules of rooms: a short room and a long room and to give attenton to the long core walls by various elements of storage, seating areas and special made art work. Also, in order to answer Noble Energy's desire to have uniqe offices the different artists used elements from the gas drilling: subsea layers, seabed, pipes and pipe parts taken from drilling residues, pipe wall and valves that simulates the platform, chains and shackles ADDED DATE: 2019-09-22 11:06:17 TEAM MEMBERS (1) : Head designer: Michal Leitner, Interior Designer IMAGE CREDITS: Image #1: by Amit Gosher, 2019 Image #2: by Amit Gosher, 2019 Image #3: by Amit Gosher, 2019 Image #4: by Amit Gosher, 2019 Image #5: by Amit Gosher, 2019 video: by Noble Energy |
||||
| Visit the following page to learn more: http://www.setter.co.il/ | |||||
| AWARD DETAILS | |
 |
Noble Energy Israel Offices by Michael Setter is Winner in Interior Space and Exhibition Design Category, 2019 - 2020.· Press Members: Login or Register to request an exclusive interview with Michael Setter. · Click here to register inorder to view the profile and other works by Michael Setter. |
| SOCIAL |
| + Add to Likes / Favorites | Send to My Email | Comment | Testimonials | View Press-Release | Press Kit |

