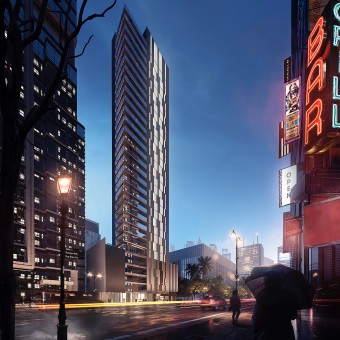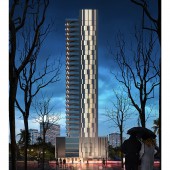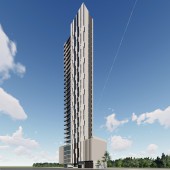Elysium Residence Residential Building by Rodrigo Kirck |
Home > Winners > #91855 |
 |
|
||||
| DESIGN DETAILS | |||||
| DESIGN NAME: Elysium Residence PRIMARY FUNCTION: Residential Building INSPIRATION: Through parametric and iconic lines the scenic lighting system was designed to be integrated with the ventilated facade. This system reflects the responsibility that the building holds about the design and its interaction with the users, neighborhood and the city. The parametric design which forms the illuminated facade turns the simple relation of a residential building into an iconic reference for the pedestrians as well as the relations of the users with the architecture and urban places. UNIQUE PROPERTIES / PROJECT DESCRIPTION: On the iconic facade, the scenic lighting system was designed using electronic glasses that emit light. The ventilated facade reflects the concept of the project addressed to the new generation. That was the conceptual start for the development of the project. The sculptural mask design turns the concrete structure into a sinuous form instead of a heavy volume, the outcome is a landmark for the city and the pedestrians, making up a new iconic urban landmark. OPERATION / FLOW / INTERACTION: The project is based on an iconic urban landmark on the neighborhood where it will be built as well as a sculpture that works on reducing the visual impact of the building basis in relation to pedestrians. PROJECT DURATION AND LOCATION: The project started in September 2017 in Itapema, Santa Catarina, Brazil. Under construction, deadline for year 2021. FITS BEST INTO CATEGORY: Architecture, Building and Structure Design |
PRODUCTION / REALIZATION TECHNOLOGY: Concrete, Glass, Galvanized Steel, ACM Aluminum Composite Material, LED Light. SPECIFICATIONS / TECHNICAL PROPERTIES: Iconic sculpture facade, concrete, steel, ACM (Aluminum Composite Material) TAGS: Parametric design, Innovation, Metal structure, Sculpture, Icon, Urban Reference RESEARCH ABSTRACT: The research of design focuses on visual perception, like a sculpture, with the aim of researching the relationship of the building as a visual landmark in the city. The collection of data was performed by looking for images of similar projects and parametric design presenting as a real result in business and society, the direct relationship of users and pedestrians, in and around them, as an icon. CHALLENGE: The most challenging part of the design process was breaking the obvious. Builders and constructors are reluctant to accept or even apply iconic design ideas into residential buildings. Socially and economically speaking, we do not invest much in constructive design and innovation in small and middle-sized towns of Brazil. Developing this project was a great triumph for our region. ADDED DATE: 2019-09-20 17:31:18 TEAM MEMBERS (7) : Rodrigo Kirck, Bruno Bianchini, Caio Nogueira, Giovana Coelho, Leonardo Zanatta, Rodrigo Bassani and Roniere Andrietti IMAGE CREDITS: Image #1: Illustrator Anderson Alencar, CGI, 2019. Image #2: Illustrator Anderson Alencar, CGI, 2019. Image #3: Architect Rodrigo Kirck, CGI, 2019. Image #4: Architect Rodrigo Kirck, CGI, 2019. Image #5: Architect Rodrigo Kirck, CGI, 2019. Video Credits: Architect Rodrigo Kirck, CGI, 2019. |
||||
| Visit the following page to learn more: http://bit.ly/2ncUe3K | |||||
| AWARD DETAILS | |
 |
Elysium Residence Residential Building by Rodrigo Kirck is Winner in Architecture, Building and Structure Design Category, 2019 - 2020.· Read the interview with designer Rodrigo Kirck for design Elysium Residence here.· Press Members: Login or Register to request an exclusive interview with Rodrigo Kirck. · Click here to register inorder to view the profile and other works by Rodrigo Kirck. |
| SOCIAL |
| + Add to Likes / Favorites | Send to My Email | Comment | Testimonials | View Press-Release | Press Kit | Translations |
Did you like Rodrigo Kirck's Architecture Design?
You will most likely enjoy other award winning architecture design as well.
Click here to view more Award Winning Architecture Design.








