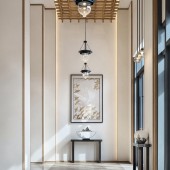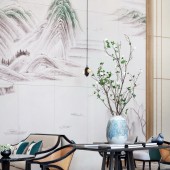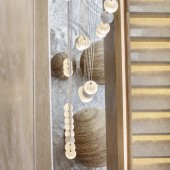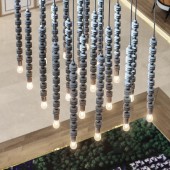Tengchong Heshunli Sales Center by Kevin Hu |
Home > Winners > #91832 |
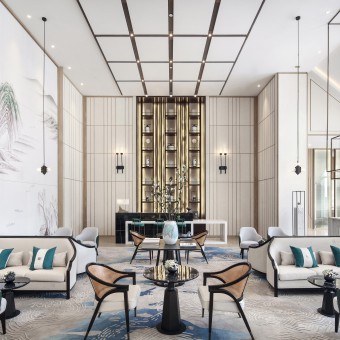 |
|
||||
| DESIGN DETAILS | |||||
| DESIGN NAME: Tengchong Heshunli PRIMARY FUNCTION: Sales Center INSPIRATION: Following spiritual evolution and cultural heritage of Tengchong, a natural, leisurely and elegant sales center integrating of traditional Chinese elements and modern space construction creation was built. UNIQUE PROPERTIES / PROJECT DESCRIPTION: Located at the north of the ancient Nanzhao Kingdom citysite of Tengchong City in Yunnan Province, not far from the Heshun, one of best charming ancient towns in China. Heshunli, as the commercial complex, it aims to build a large scale comprehensive community integrating residence, tourism, culture, commerce, leisure and education in the name of city reception hall to become the new landmark and business card showing Tengchong's regional culture. OPERATION / FLOW / INTERACTION: The meaningful simplicity of the hall gives people an impression of cleanliness and clarity, while the negotiation area is light luxury, showing a low profile and introverted posture. The huge background wall is drawn with the landscape of Tengchong, and the magnificence of mountains are in harmony with the quietness of the valleys. Dark green soft assembly decoration and clear black lines matches each other, which looks like the artistic conception of West Yunnan forest and wilderness pervaded the whole space, full of fresh, making people feel comfortable. PROJECT DURATION AND LOCATION: December 2018,Tengchong city of Yunnan, China FITS BEST INTO CATEGORY: Interior Space and Exhibition Design |
PRODUCTION / REALIZATION TECHNOLOGY: Calm and warm burlywood color is the main tone of the entire space. In the corner of the main hall, beside the art paintings used for the decoration, movable wired glass partition reveals a warm shimmer with light strips inside. At the bar, the crisscrossing brass grilles create a visual connection to the space and also increase the fun of exploring the spatial form. SPECIFICATIONS / TECHNICAL PROPERTIES: People can arrive at the second floor by a geometric staircase made of wood veneer and blended with the clear white body, producing the warmth that people want to touch. It is worth mentioning that several pieces of floor standing art installations with different volumes are presented in the space with unique gestures, dialoguing with different design elements. TAGS: Tengchong Heshunli,H DESIGN RESEARCH ABSTRACT: Architecture carries the memory of a city, while the interior space is the extension of architectural vitality. CHALLENGE: The design of the ceiling above the main hall is the visual center of the space. Numerous log strips crisscross each other, forming an interesting facade full of tension and making up the main smallpox texture. The hanging ceiling is like a growing wooden box that runs through two layers of the space, presenting more artistic gestures. For the designer, it is the soul and the ultimate value embodiment of design that making the space naturally trigger people’s imagination for a better life. ADDED DATE: 2019-09-20 08:17:19 TEAM MEMBERS (1) : Kevin Hu, Vivi Zhang,Zhou Changde, Qin Qingsong, Angel Zhang, Mini Li, Rachel Guo, Vivi Zhang, Xiao Sha IMAGE CREDITS: Zhang Qilin PATENTS/COPYRIGHTS: H DESIGN |
||||
| Visit the following page to learn more: http://www.yidianzixun.com/n/0LuL4xqL/ | |||||
| AWARD DETAILS | |
 |
Tengchong Heshunli Sales Center by Kevin Hu is Winner in Interior Space and Exhibition Design Category, 2019 - 2020.· Press Members: Login or Register to request an exclusive interview with Kevin Hu. · Click here to register inorder to view the profile and other works by Kevin Hu. |
| SOCIAL |
| + Add to Likes / Favorites | Send to My Email | Comment | Testimonials | View Press-Release | Press Kit |

