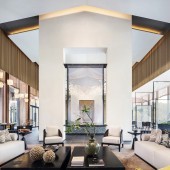DESIGN NAME:
Lotus Resort of Jiuhua Moutain
PRIMARY FUNCTION:
Hotel
INSPIRATION:
Inside this project, reception hall, meditation room, leisure negotiation area, tea room and Chinese Circle are all arranged with the six senses of Eye, Nose, Ear, Body, Tongue and Meaning as the clues, representing what people see and hear, and even the whole spatial perception, blending natural landscape and cultural atmosphere to sublimate the space experience to the spiritual level.
UNIQUE PROPERTIES / PROJECT DESCRIPTION:
Lotus Zen tourism town is located in the core of the south side of the Dayuan Cultural Park in Jiuhua Mountain scenic area, Chizhou City, Anhui Province,China. It was built on the background of Jiuhua Mountain history and the Tibetan culture. The project is a Zen house of this town integrating various functions such as heart-building, self-cultivation, meeting and learning. It can also be used as a rest and living space for people coming here to experience.
OPERATION / FLOW / INTERACTION:
Zen Hall is deliberately drawn from the century old buildings in Anhui province, such as the lotus styling and the lighting ornaments, paintings are fully integrated into the overall space, increasing the sense of fit with the local natural and cultural environment. And the guest room area is built according to the different themes from local Hui culture and Buddhist thoughts, not least for the town, it is also a powerful attempt to integrate into the Jiuhua Mountain and the international tourism and culture demonstration zone of southern Anhui province.
PROJECT DURATION AND LOCATION:
2019.5, Chizhou City, China
FITS BEST INTO CATEGORY:
Interior Space and Exhibition Design
|
PRODUCTION / REALIZATION TECHNOLOGY:
Situated in an open site surrounded by the mountains, the exterior of the building is covered with a wide layer of water, while the interior functional space is distributed around the lotus pond to create a buffer zone and viewing distance among the pedestrians. The architecture uses modern techniques that incorporate large amounts of local materials like brick, tile, wood and stone, and it was constructed to combine with the courtyard corridor in an undulation form, referred to general extension direction of the mountains, building a natural and peaceful world finally.
SPECIFICATIONS / TECHNICAL PROPERTIES:
Each area of this project is filled with Chinese traditions and local characteristics, for instance, the lighting installation of the entrance reception hall is decorated with unique bamboo shape, which originally created by one of Taiwanese artists. This space is commonly used for lecture, Zen meditation, tea or flower ceremony and other public activities related to Buddhism.
TAGS:
Jiuhua Mountain, Buddhist culture, Zen house, H DESIGN
RESEARCH ABSTRACT:
This project compromised the landscape of Jiuhua Mountain and the local Buddhist culture, highlighted the core of tourism and leisure resort functions, with a harmonious blend of people and space, space and architecture, architecture and nature, created such a traditional and tasteful yet equally modern building-a landscape of mountains and rivers with great oriental connotation.
CHALLENGE:
It also reflects the designer's design thinking about the fusion of Jiuhua's local cultural history and contemporary space design.
ADDED DATE:
2019-09-20 08:03:26
TEAM MEMBERS (1) :
Kevin Hu, Vivi Zhang
IMAGE CREDITS:
Zhang Qilin
PATENTS/COPYRIGHTS:
H DESIGN
|









