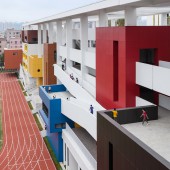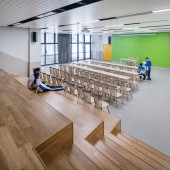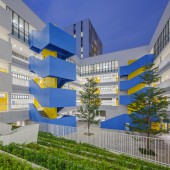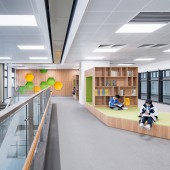Shenzhen Longyuan School by Kevin Hu and Zhong Qiao |
Home > Winners > #91820 |
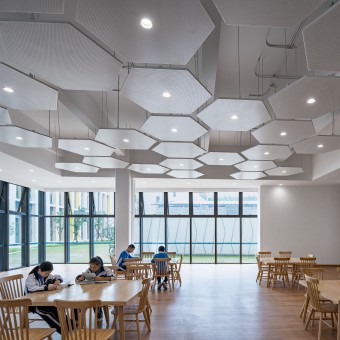 |
|
||||
| DESIGN DETAILS | |||||
| DESIGN NAME: Shenzhen Longyuan PRIMARY FUNCTION: School INSPIRATION: The design of the project is based on the principle of creating a nature friendly environment. Inspired by the combination of corridors and alleys in traditional Chinese architecture and based on the principle of openness and flexibility, colorful outdoor learning, living and interactive space are created through the full use of space. Architects bring an unique green valley in the corner of urban high buildings. UNIQUE PROPERTIES / PROJECT DESCRIPTION: It is a nine year comprehensive campus that meets functional needs of 3,360 students in 72 classes, mainly serving the surrounding residential people. Unlike common school, this is an unconventional school with a plot ratio of 1.24. In the case of such a narrow space, how to lay out the space to meet the needs of compatibility of traditional education and open teaching is a major design challenge. OPERATION / FLOW / INTERACTION: As partition between teaching area and sports area, the social corridor runs through the whole campus space like a Dreamy Passageway. Five different color mass of Golden Forum, Wooden Stage, Water Sound Room, Fire Painting Pavilion and Earth Workshop are connected with corridors through stairs and ramps. At the same time, a lot of diverse communication spaces such as platforms and staircase spaces are added into the corridors. This enriches the corridors space morphology and also reduces the interference of the stadium to the teaching area. Children stroll, play, meet, communicate and discuss here, making learning a fun way of life. PROJECT DURATION AND LOCATION: (Architecture Design) Designed from August 2015 to April 2017, Completed by August 2018 (Interior Design) Designed from March 2017 to August 2017, Completed by August 2018 FITS BEST INTO CATEGORY: Interior Space and Exhibition Design |
PRODUCTION / REALIZATION TECHNOLOGY: The wooden desks and chairs in the interest classroom are matched with wooden stairs, which is warm and cosy. The aluminum sheets for the ceiling has joints, such design with sense of sequence increases sound absorption effect. The design of the library mainly utilizes the space layout of the original wall. Reading area is added to the oak bookshelf. Fabric art is used to create color jumping effect to excite the space atmosphere, and to ensure safety and produce visual impact. The administrative building lobby combines environmental friendly materials such as aluminum sheet, aluminum rectangular tube and artificial stone. Aluminum sheets are pierced into artistic patterns to highlight the theme of the background. Large area of green are used, adding a fresh and vibrant atmosphere to the interior. SPECIFICATIONS / TECHNICAL PROPERTIES: The main spatial layout of Longyuan School is divided into primary school teaching building, middle school teaching building, lecture theater, corridor area, gymnasium, staff dormitory building and canteen. Different functional areas connect with each other through steps, ramps, lanes, corridors and courtyards, creating an interactive teaching system with functional space that do not interfere with each other but conveniently connected. The teaching room is placed in a quiet inner area which is divided into aboveground part and the landscape part functionally. The aboveground part is the conventional classrooms. Primary and middle schools are located on the south and north sides of the teaching area. They have separate entrances and pedestrian streamlines. The specialized classrooms are set between the primary school and middle school, which is convenient for the arrival of students of different grades. At the same time, it conforms to the idea of sharing hardware and software resources of nine year school. TAGS: Longyuan School,Shen zhen, China RESEARCH ABSTRACT: At the beginning of project, design team studied the teaching content, teaching methods, psychological characteristics and learning pressure of primary and middle schools respectively, finding that the imaginative primary school students are more suitable for diverse spaces and playful places, while the self-conscious gradually matured middle school students prefer quiet places, independent spaces for group discussions and exercise on the court. CHALLENGE: Unlike common school, this is an unconventional school with a plot ratio of 1.24. In the case of such a narrow space, how to lay out the teaching space to meet the needs of compatibility of traditional teaching and open teaching is a major design challenge. Based on demand, Longyuan School has a L shaped layout in architecture plan. On one hand, similar teaching units are placed relatively concentratedly, ensuring appropriate lighting condition in close distance and forming courtyards with different style. The courtyard is not directly landed, but placed on a splendid green slope to create a garden like campus environment and ample activities. The indoor sports arena is placed next to the outdoor sports field, forming a clear division of active and quiet with the school's teaching area. The administrative office building is placed at the entrance to facilitate the management of the traffic flow. Canteen is placed in the southwest corner of the site to facilitate logistics and transportation. It is also following Shenzhen's leading wind direction, which is easy for the odor to spread out. ADDED DATE: 2019-09-20 07:49:34 TEAM MEMBERS (5) : Interior Design: H DESIGN, Design Team: Hu Kun, Zhang Wei, Zhang Min, Rachel Guo, Zhou Fulong, Dan Peng, Qin Qinsong, Ye Suhang, Architecture Design: ZHUBO Design-AAO, Design Team: Zhong Qiao, John Siu, Li Yisheng, Cao Taiming, Qu Yu, Zhu Huanhuan, Chen Pu, Li Zhuangwei, Zhong Hanlu, Chen Zhuo and IMAGE CREDITS: Wu Qingshan PATENTS/COPYRIGHTS: Copyrights belong to H DESIGN&ZHUBO Design-AAO, 2019. |
||||
| Visit the following page to learn more: https://www.archdaily.cn/cn/908142/hua-z |
|||||
| AWARD DETAILS | |
 |
Shenzhen Longyuan School by Kevin Hu and Zhong Qiao is Winner in Interior Space and Exhibition Design Category, 2019 - 2020.· Press Members: Login or Register to request an exclusive interview with Kevin Hu and Zhong Qiao. · Click here to register inorder to view the profile and other works by Kevin Hu and Zhong Qiao. |
| SOCIAL |
| + Add to Likes / Favorites | Send to My Email | Comment | Testimonials | View Press-Release | Press Kit |

